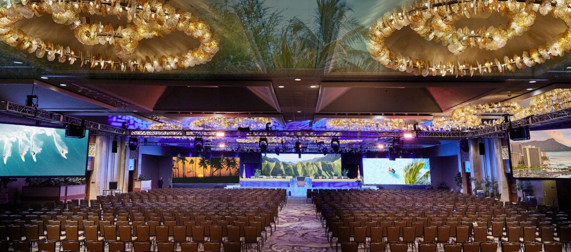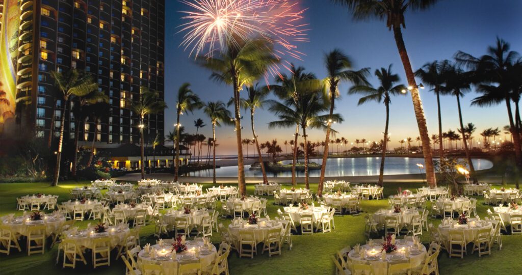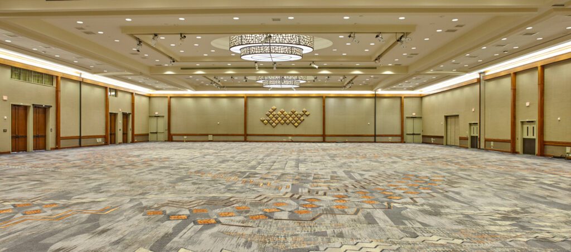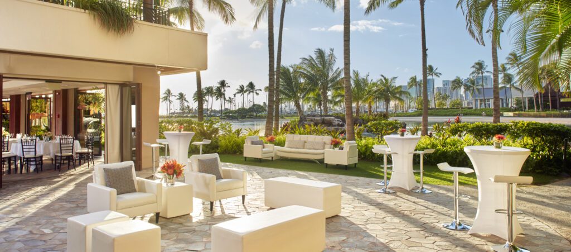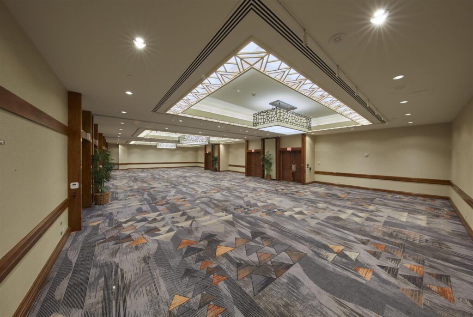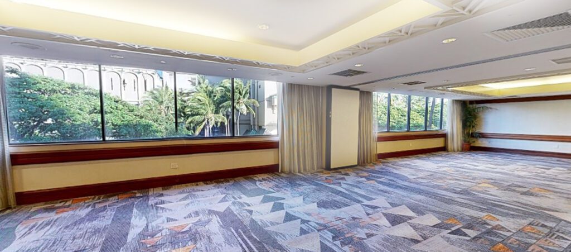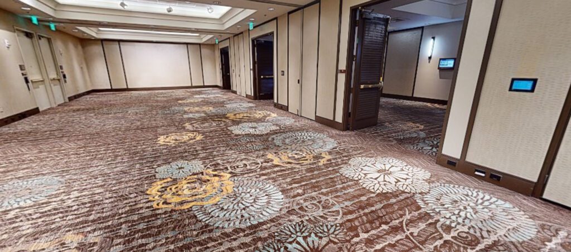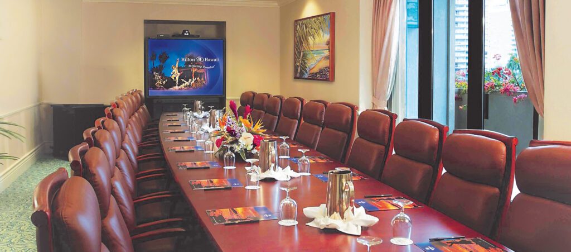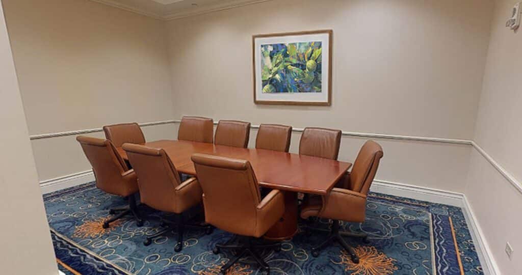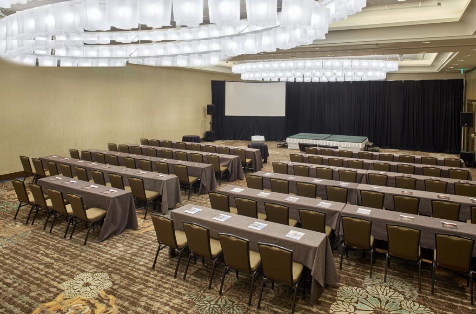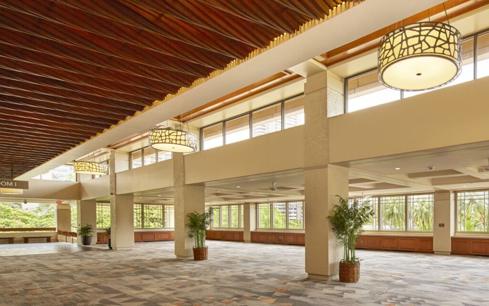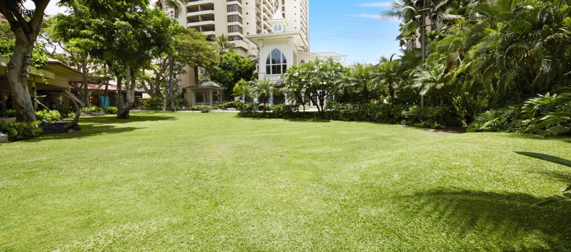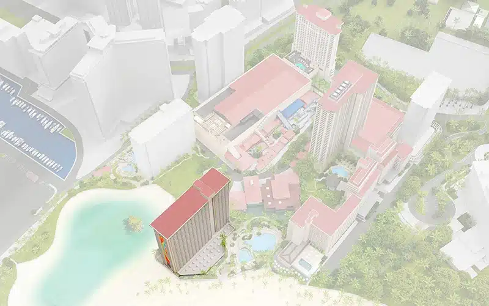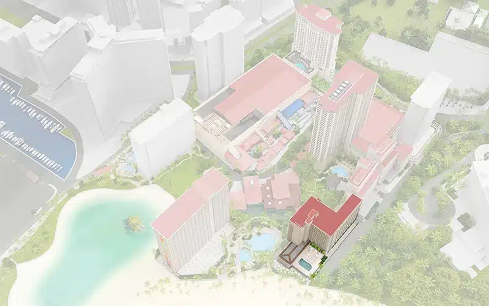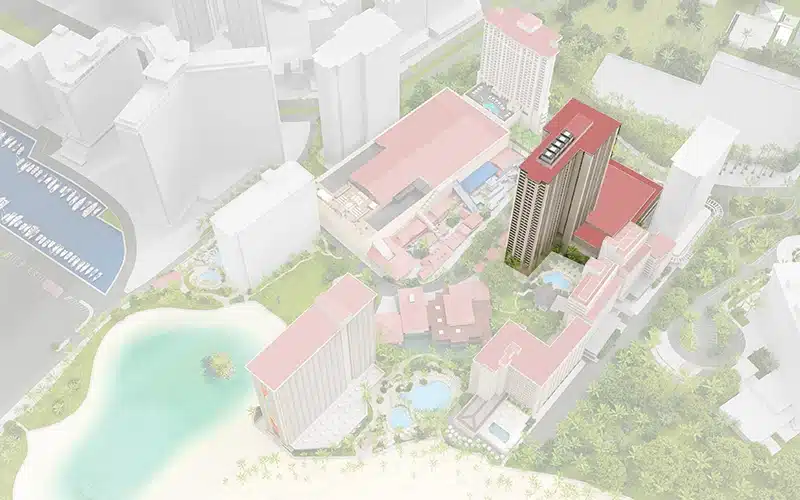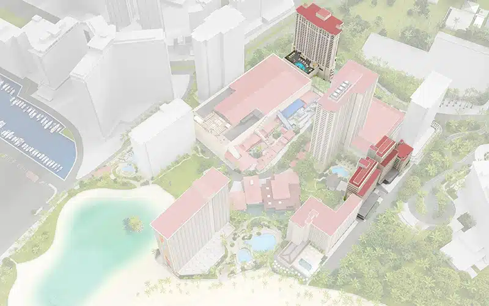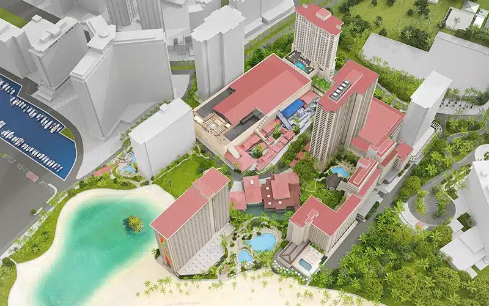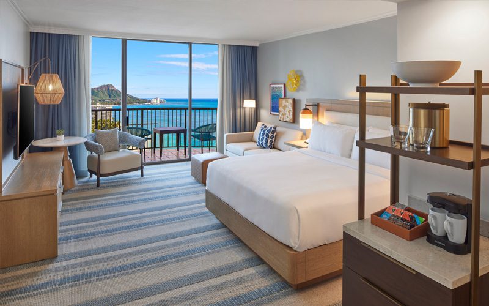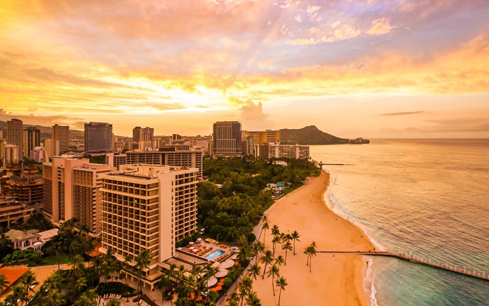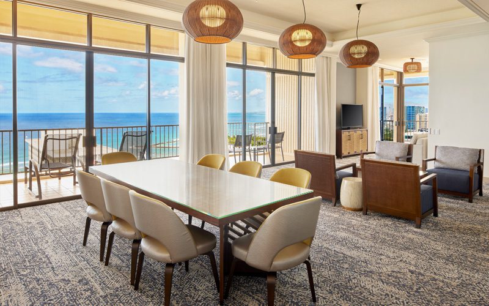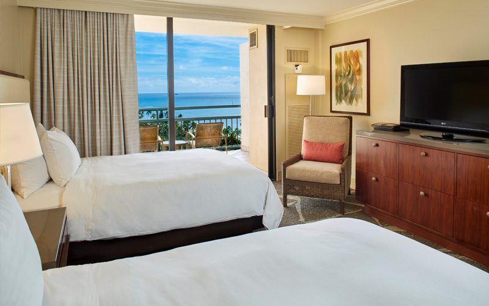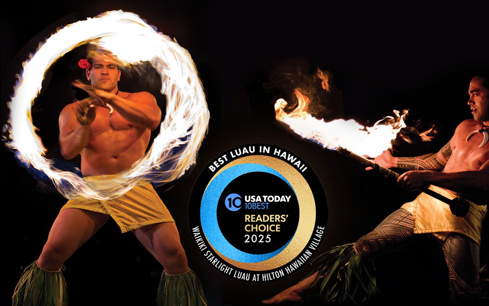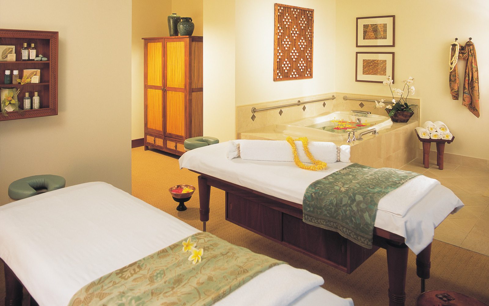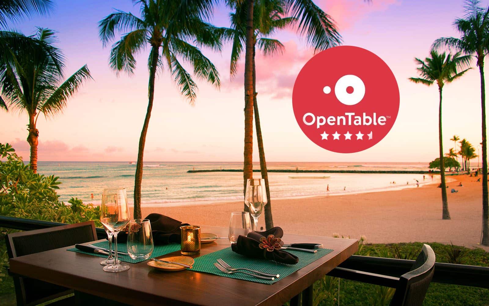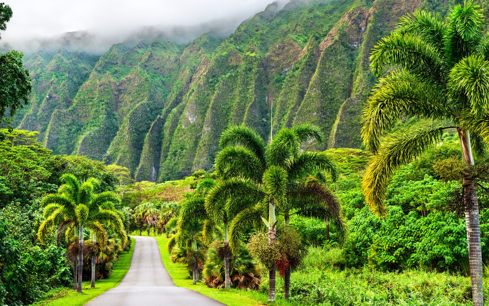Meeting Venues
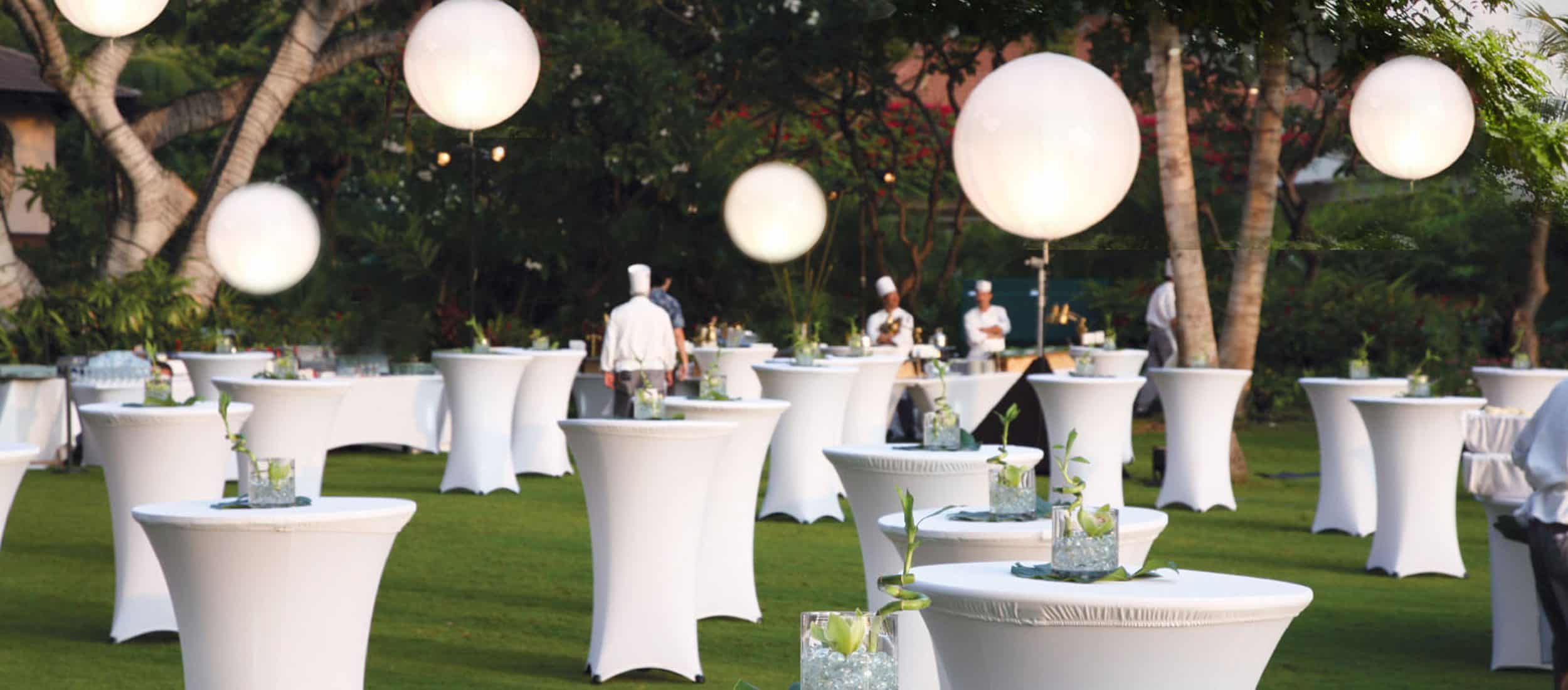
Hawaii Meets HereMeeting Venues
Select your size, location and set up to discover which meeting venues are best for your event. To see a spreadsheet of all rooms, view our Capacity Charts below.
Coral Ballroom
Largest ballroom in the State of Hawaii and the largest meeting space at Hilton Hawaiian Village. Beautiful lighting and elegant decor are the hallmark of this state-of-the-art meeting space.
Space Options
- Coral Ballroom27,054 sq ft
- Coral I3,080 sq ft
- Coral II3,024 sq ft
- Coral III8,400 sq ft
- Coral IV5,335 sq ft
- Coral I/II5,508 sq ft
- Coral IV/V10,767 sq ft
- Coral Lounge10,767 sq ft
Great Lawn
The Great Lawn is Waikiki’s largest private oceanfront grass lawn. It offers breathtaking views of the Duke Kahanamoku Lagoon. This scenic seaside venue can accommodate up to 1,600 guests for a banquet or lavish luau, and 2,000 guests for a reception.
Space Options
- Great Lawn23,600 sq ft
Tapa Ballroom
Tapa Ballroom can be divided into three separate ballrooms. The adjoining Palace Lounge is perfect for hosting an opening reception, creating a comfortable registration area or exhibit and display space.
Space Options
- Tapa Ballroom16,536 sq ft
- Tapa I5,300 sq ft
- Tapa II5,830 sq ft
- Tapa III4,400 sq ft
Rainbow Suite
Elevate your event in this modern room looking out to the beautiful lagoon. The Rainbow Patio allows flexibility to have part of your event outdoors.
Space Options
- Rainbow Suite2,400 sq ft
- Rainbow I696 sq ft
- Rainbow II696 sq ft
- Rainbow III984 sq ft
- Rainbow Patio984 sq ft
- Rainbow Foyer984 sq ft
Honolulu Suite
Honolulu Suite overs 3,822 sq.ft and can be divided into three separate meeting rooms. The open-air Honolulu Lani overlooks the Tapa Pool and provides 2,625 sq.ft. of pre-function space perfect for coffee breaks and other food and beverage services.
Space Options
- Honolulu Suite3,864 sq ft
- Honolulu I1,302 sq ft
- Honolulu II1,260 sq ft
- Honolulu III1,260 sq ft
- Honolulu Lanai2,625 sq ft
Iolani Suite
The Iolani Suite can be divided into seven breakout rooms that can be configured for use as conference rooms, hospitality lounges or offices.
Space Options
- Iolani Suite I-IV1,580 sq ft
- Iolani Suite I378 sq ft
- Iolani Suite II420 sq ft
- Iolani Suite III420 sq ft
- Iolani Suite IV360 sq ft
- Iolani Suite V-VII1,785 sq ft
- Iolani Suite V567 sq ft
- Iolani Suite VI609 sq ft
- Iolani Suite VII609 sq ft
Sea Pearl Suite
Across from the South Pacific Ballroom is the Sea Pearl Suite providing 1824 sq.ft. of space. Divisible into four additional breakout rooms. Ideal for smaller meetings, parties, luncheons and receptions.
Space Options
- Sea Pearl Suite1,824 sq ft
- Sea Pearl I456 sq ft
- Sea Pearl II456 sq ft
- Sea Pearl III456 sq ft
- Sea Pearl IV456 sq ft
Hibiscus Suite
The Hibiscus Suite has a movable center partition that is able to divide the suite into two rooms. It has a spacious balcony that overlooks the Kalia Road.
Space Options
- Hibiscus Suite1,219 sq ft
- Hibiscus I598 sq ft
- Hibiscus II598 sq ft
Nautilus Suite
The Nautilus Suite and Lounge offer two additional meeting venues and greater flexibility for breakout sessions.
Space Options
- Nautilus Suite1,500 sq ft
- Nautilus I750 sq ft
- Nautilus II750 sq ft
- Nautilus Foyer1,919 sq ft
Ilima Boardroom
The Ilima Boardroom provides an intimate, professional setting with a permanent large boardroom table. It’s an excellent choice for small meetings or breakout discussions supporting programs in the Kalia Conference Center or Mid-Pacific Conference Centers.
Space Options
- Ilima Boardroom504 sq ft
Lehua Suite
Spacious one room meeting venue with numerous set-up options.
Space Options
- Lehua Suite1,127 sq ft
Tiare Suite
The Tiare Suite offers a comfortable, professional setting with a permanent boardroom table and seating. Perfect as an office or small meeting room, it conveniently supports programs in the Kalia Conference Center or Mid-Pacific Conference Center.
Space Options
- Tiare Suite28 sq ft
Kahili Suite
The Kahili Suite has a movable center partition that is able to divide the suite into two rooms. It has a spacious balcony that overlooks the Kalia Road.
Space Options
- Kahili Suite1,219 sq ft
- Kahili Suite I598 sq ft
- Kahili Suite II598 sq ft
South Pacific Ballroom
South Pacific Ballroom provides 5848 sq.ft. of function space. It has movable partitions to create four separate function rooms. The adjoining South Pacific Lounge offers and additional 2448 sq.ft. of pre-function space.
Space Options
- South Pacific Ballroom5,848 sq ft
- South Pacific I1,462 sq ft
Palace Lounge
The Palace Lounge is a beautiful partially open-air lounge area that provides 7,000 sq.ft. of function space for a prelude to your event or meeting.
Space Options
- Palace Lounge8,800 sq ft
Village Green
Amid tropical gardens, waterfalls and a koi pond, Village Green caters to groups ranging from 100 guests banquet-style to 150 for receptions, and is located near the AKALA Chapel and Main Lobby.
Space Options
- Village Green6,572 sq ft
Capacity Charts
Indoor Meeting Space Information
Sort columns by name, size or number of people.
| Venue | Length | Width | Ceiling | Square Feet | Classroom | Theatre | Banquet | Reception | Conference | Hollow | U-Shape | Exhibit 8' x 10' | Posters 4' x 8' | Group | Order |
|---|---|---|---|---|---|---|---|---|---|---|---|---|---|---|---|
| Coral Ballroom | 226' | 108' | 17' | 27054 | 1800 | 2800 | 2400 | 3775 | 168 | Mid-Pacific Conference Center | 0 | ||||
| Coral I | 56' | 55' | 17' | 3080 | 140 | 288 | 200 | 416 | 72 | 54 | 15 | 27 | Mid-Pacific Conference Center | 0 | |
| Coral II | 56' | 54' | 17' | 3024 | 144 | 288 | 200 | 416 | 72 | 54 | 15 | 22 | Mid-Pacific Conference Center | 0 | |
| Coral III | 75' | 112' | 17' | 8400 | 588 | 1026 | 700 | 1135 | 152 | 120 | 54 | 88 | Mid-Pacific Conference Center | 0 | |
| Coral IV | 97' | 55' | 17' | 5335 | 360 | 528 | 450 | 748 | 120 | 100 | 35 | 44 | Mid-Pacific Conference Center | 0 | |
| Coral I/II | 108' | 51' | 17' | 5508 | 353 | 672 | 400 | 832 | 33 | 49 | Mid-Pacific Conference Center | 0 | |||
| Coral IV/V | 97' | 111' | 17' | 10767 | 672 | 1242 | 900 | 1508 | 72 | 96 | Mid-Pacific Conference Center | 0 | |||
| Coral Lounge | 266' | 50' | 13' | 1754 | 77 | 101 | Mid-Pacific Conference Center | 0 | |||||||
| Nautilus Suite | 50' | 30' | 9' | 1500 | 104 | 168 | 150 | 184 | 40 | 54 | 45 | Mid-Pacific Conference Center | 0 | ||
| Nautilus I | 30' | 25' | 9' | 750 | 40 | 70 | 60 | 80 | 24 | 32 | 24 | Mid-Pacific Conference Center | 0 | ||
| Nautilus II | 30' | 25' | 9' | 750 | 40 | 70 | 60 | 80 | 24 | 32 | 24 | Mid-Pacific Conference Center | 0 | ||
| Nautilus Foyer | 9' | 1919 | Mid-Pacific Conference Center | 0 | |||||||||||
| South Pacific Ballroom | 136' | 43' | 13' | 5848 | 368 | 670 | 520 | 702 | Mid-Pacific Conference Center | 0 | |||||
| South Pacific I | 34' | 43' | 13' | 1462 | 84 | 144 | 120 | 168 | 36 | 42 | 33 | Mid-Pacific Conference Center | 0 | ||
| Sea Pearl Suite | 76' | 24' | 10' | 1824 | 96 | 170 | 140 | 192 | Mid-Pacific Conference Center | 0 | |||||
| Sea Pearl I | 19' | 24' | 10' | 456 | 24 | 40 | 30 | 48 | 16 | 20 | 17 | Mid-Pacific Conference Center | 0 | ||
| Sea Pearl II | 19' | 24' | 10' | 456 | 24 | 40 | 30 | 48 | 16 | 20 | 17 | Mid-Pacific Conference Center | 0 | ||
| Sea Pearl III | 19' | 24' | 10' | 456 | 24 | 40 | 30 | 48 | 16 | 20 | 17 | Mid-Pacific Conference Center | 0 | ||
| Sea Pearl IV | 19' | 24' | 10' | 456 | 24 | 40 | 30 | 48 | 16 | 20 | 17 | Mid-Pacific Conference Center | 0 | ||
| Ilima Boardroom | 36' | 14' | 9' | 504 | 20 | Kalia Executive Conference Center | 1 | ||||||||
| Hibiscus Suite | 53' | 23' | 10' | 1219 | 72 | 130 | 100 | 126 | 40 | 50 | 44 | Kalia Executive Conference Center | 1 | ||
| Hibiscus I | 26' | 23' | 10' | 598 | 32 | 55 | 40 | 54 | 20 | 26 | 20 | Kalia Executive Conference Center | 1 | ||
| Hibiscus II | 26' | 23' | 10' | 598 | 32 | 55 | 40 | 54 | 20 | 26 | 20 | Kalia Executive Conference Center | 1 | ||
| Tiare Suite | 18' | 13' | 10' | 28 | 8 | Kalia Executive Conference Center | 1 | ||||||||
| Kahili Suite | 53' | 23' | 10' | 1219 | 72 | 130 | 100 | 126 | 40 | 50 | 44 | Kalia Executive Conference Center | 1 | ||
| Kahili Suite I | 23' | 10' | 598 | 32 | 55 | 40 | 54 | 20 | 26 | 20 | Kalia Executive Conference Center | 1 | |||
| Kahili Suite II | 23' | 10' | 598 | 32 | 55 | 40 | 54 | 20 | 26 | 20 | Kalia Executive Conference Center | 1 | |||
| Lehua Suite | 49' | 23' | 10' | 1127 | 72 | 120 | 80 | 108 | 40 | 44 | 38 | Kalia Executive Conference Center | 1 | ||
| Rainbow Suite | 100' | 24' | 8' | 2400 | 140 | 235 | 180 | 273 | Rainbow Suite | 2 | |||||
| Rainbow I | 29' | 24' | 8' | 696 | 36 | 55 | 50 | 80 | 16 | 28 | 22 | Rainbow Suite | 2 | ||
| Rainbow II | 29' | 24' | 8' | 696 | 36 | 60 | 50 | 80 | 16 | 28 | 22 | Rainbow Suite | 2 | ||
| Rainbow III | 41' | 24' | 8' | 984 | 52 | 85 | 80 | 113 | 30 | 36 | 30 | Rainbow Suite | 2 | ||
| Rainbow Patio | 39' | 32' | 40 | 113 | Rainbow Suite | 2 | |||||||||
| Rainbow Foyer | 150' | 10' | 8' | 113 | Rainbow Suite | 2 | |||||||||
| Tapa Ballroom | 156' | 106' | 19' | 16536 | 1040 | 1800 | 1500 | 1900 | 100 | 172 | Tapa Conference Center | 3 | |||
| Tapa I | 106' | 50' | 19' | 5300 | 304 | 576 | 400 | 609 | 124 | 105 | 31 | 60 | Tapa Conference Center | 3 | |
| Tapa II | 106' | 50' | 19' | 5830 | 380 | 672 | 500 | 682 | 126 | 106 | 60 | Tapa Conference Center | 3 | ||
| Tapa III | 88' | 50' | 19' | 4400 | 240 | 456 | 320 | 506 | 108 | 89 | 33 | 52 | Tapa Conference Center | 3 | |
| Palace Lounge | 160' | 55' | 10' | 8800 | 805 | 29 | 43 | Tapa Conference Center | 3 | ||||||
| Honolulu Suite | 92' | 42' | 11' | 3864 | 192 | 369 | 300 | 439 | 96 | 84 | Tapa Conference Center | 3 | |||
| Honolulu I | 42' | 31' | 11' | 1302 | 80 | 126 | 100 | 145 | 24 | 40 | 31 | Tapa Conference Center | 3 | ||
| Honolulu II | 42' | 30' | 11' | 1260 | 84 | 126 | 100 | 145 | 24 | 40 | 31 | Tapa Conference Center | 3 | ||
| Honolulu III | 42' | 30' | 11' | 1260 | 84 | 126 | 100 | 150 | 24 | 40 | 31 | Tapa Conference Center | 3 | ||
| Honolulu Lanai | 42' | 21' | 10' | 2625 | 300 | Tapa Conference Center | 3 | ||||||||
| Iolani Suite I-IV | 79' | 20' | 10' | 1580 | 90 | 116 | 100 | 110 | Tapa Conference Center | 3 | |||||
| Iolani Suite I | 21' | 18' | 10' | 378 | 21 | 24 | 20 | 18 | 14 | 16 | 12 | Tapa Conference Center | 3 | ||
| Iolani Suite II | 21' | 18' | 10' | 420 | 24 | 30 | 30 | 20 | 16 | 20 | 16 | Tapa Conference Center | 3 | ||
| Iolani Suite III | 21' | 20' | 10' | 420 | 24 | 30 | 30 | 20 | 16 | 16 | 16 | Tapa Conference Center | 3 | ||
| Iolani Suite IV | 20' | 20' | 10' | 360 | 21 | 24 | 20 | 18 | 14 | 16 | 12 | Tapa Conference Center | 3 | ||
| Iolani Suite V-VII | 85' | 21' | 8' | 1785 | 100 | 123 | 140 | 116 | Tapa Conference Center | 3 | |||||
| Iolani Suite V | 27' | 21' | 8' | 567 | 32 | 40 | 40 | 26 | 16 | 24 | 18 | Tapa Conference Center | 3 | ||
| Iolani Suite VI | 29' | 21' | 8' | 609 | 36 | 45 | 40 | 28 | 20 | 26 | 20 | Tapa Conference Center | 3 | ||
| Iolani Suite VII | 29' | 21' | 8' | 609 | 36 | 45 | 40 | 28 | 20 | 26 | 20 | Tapa Conference Center | 3 |
Outdoor Venue Information
Sort columns by name, square feet or capacity.
| Venue | Length | Width | Square Feet | Banquet | Reception |
|---|---|---|---|---|---|
| Great Lawn | 200' | 118' | 23,600 | 1,100 | 1,600 |
| Village Green | 124' | 53' | 6,572 | 200 | 250 |
*Actual capacity is determined by client setup requirements.
*South Pacific Boardroom is permanent conference setup.
*Ilima Boardroom & Tiare Suite is permanent conference setup.
