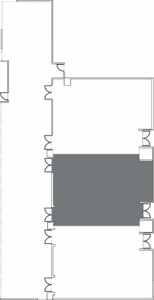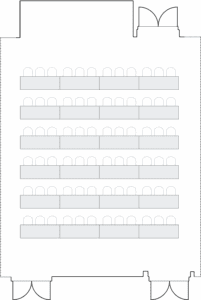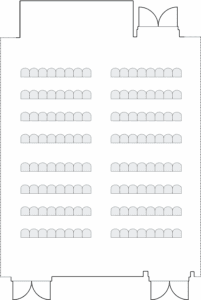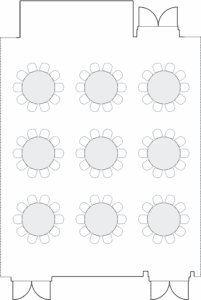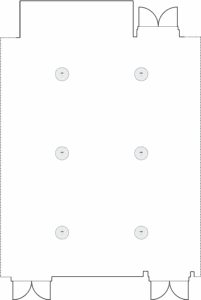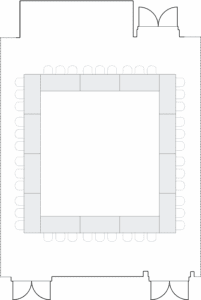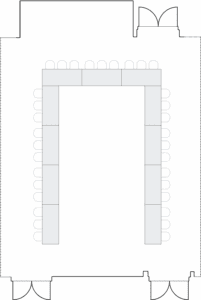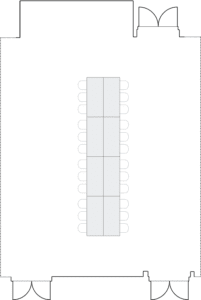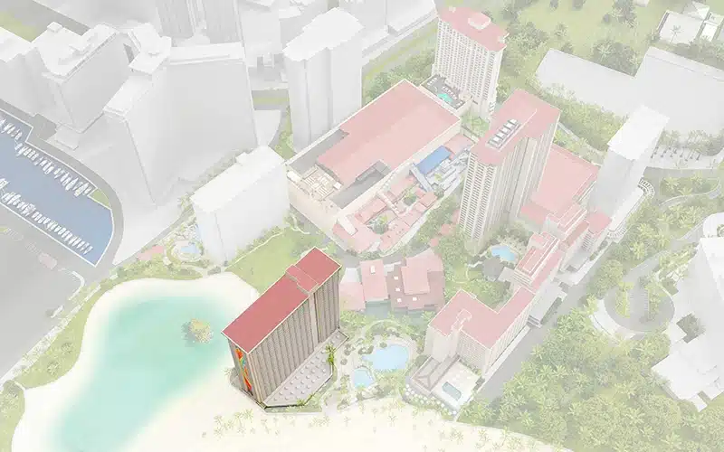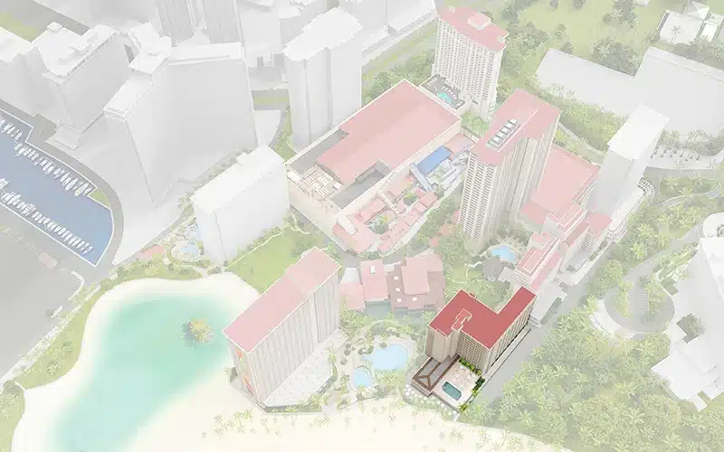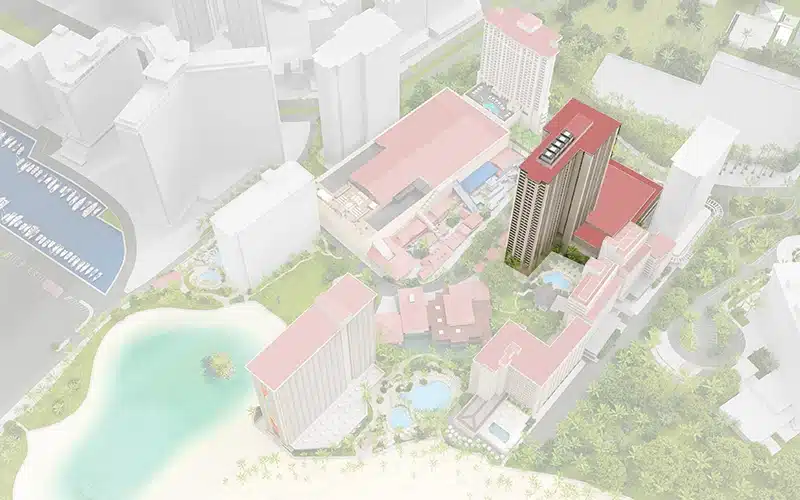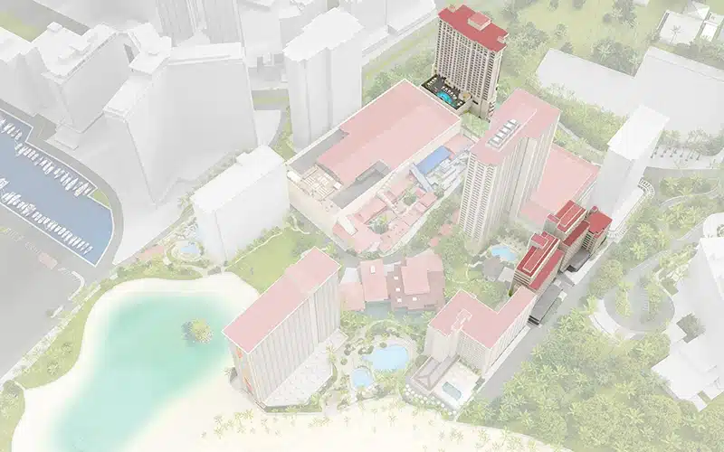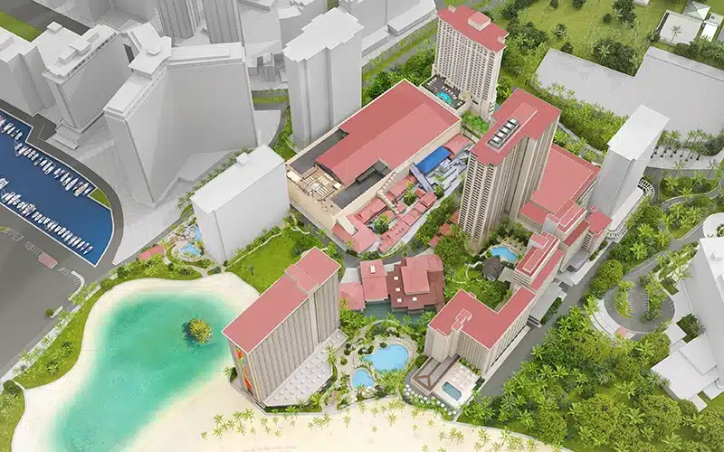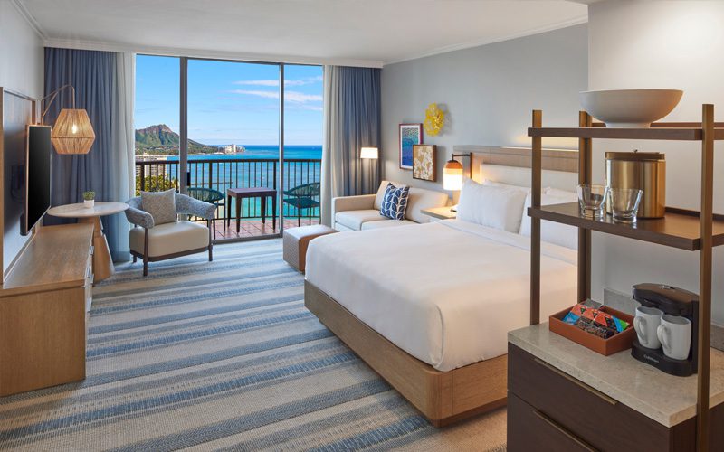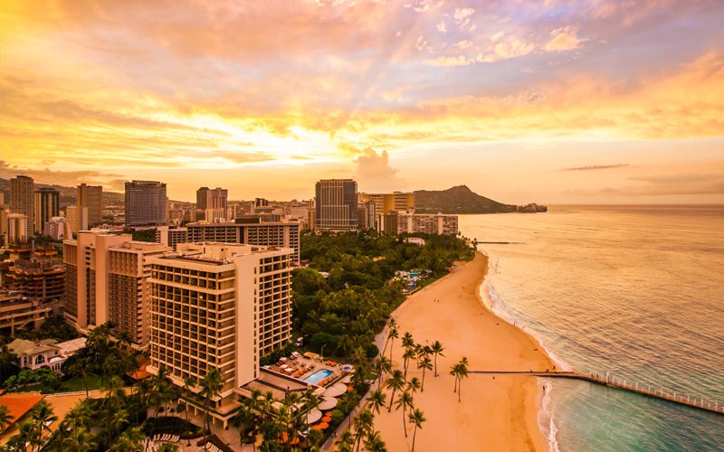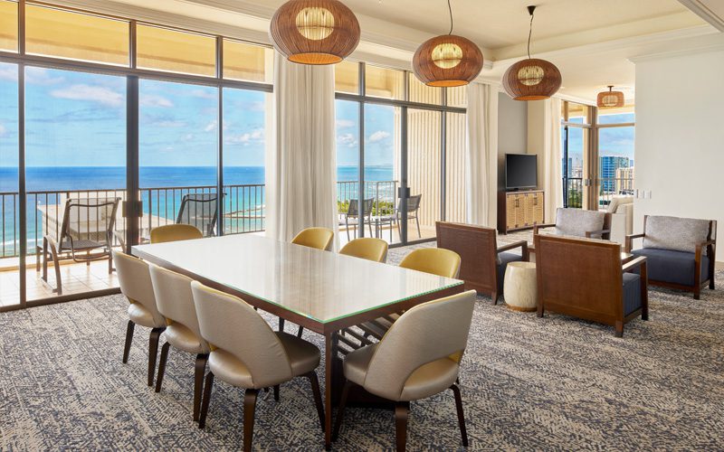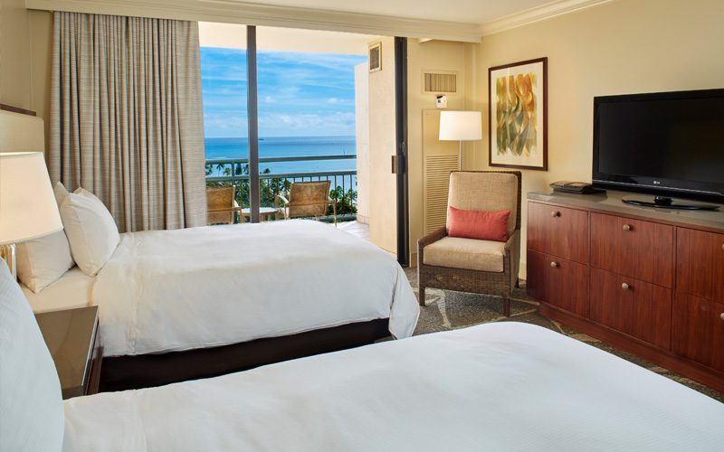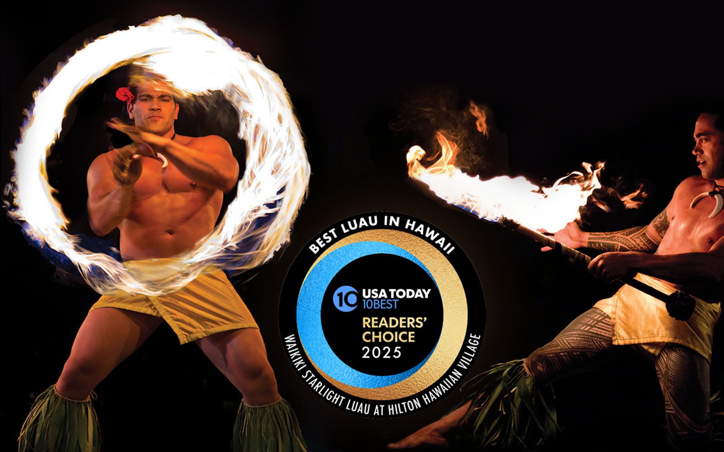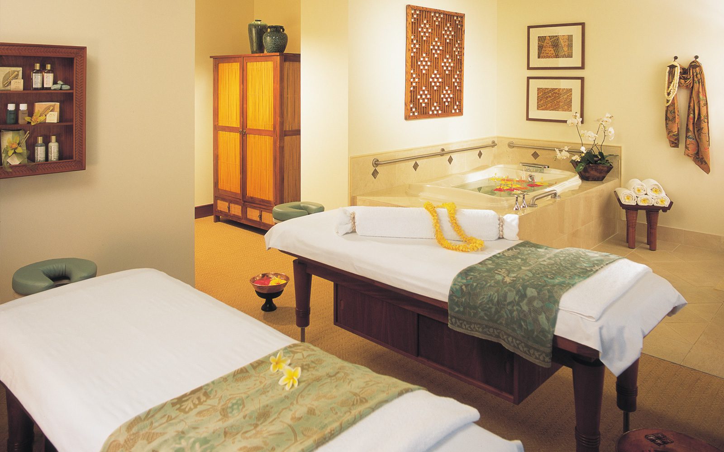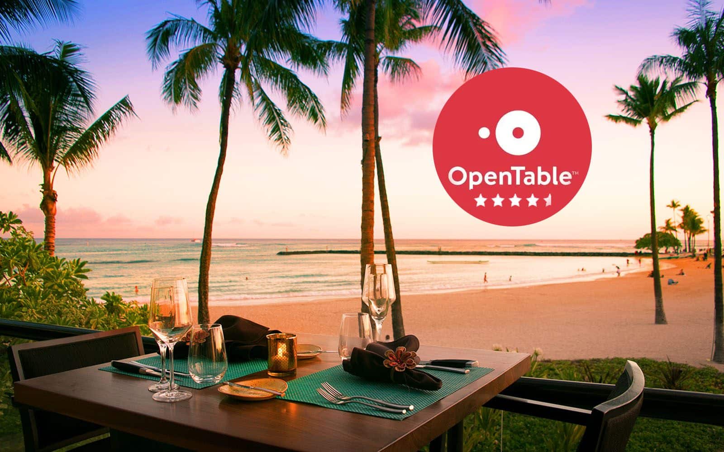Honolulu Suite
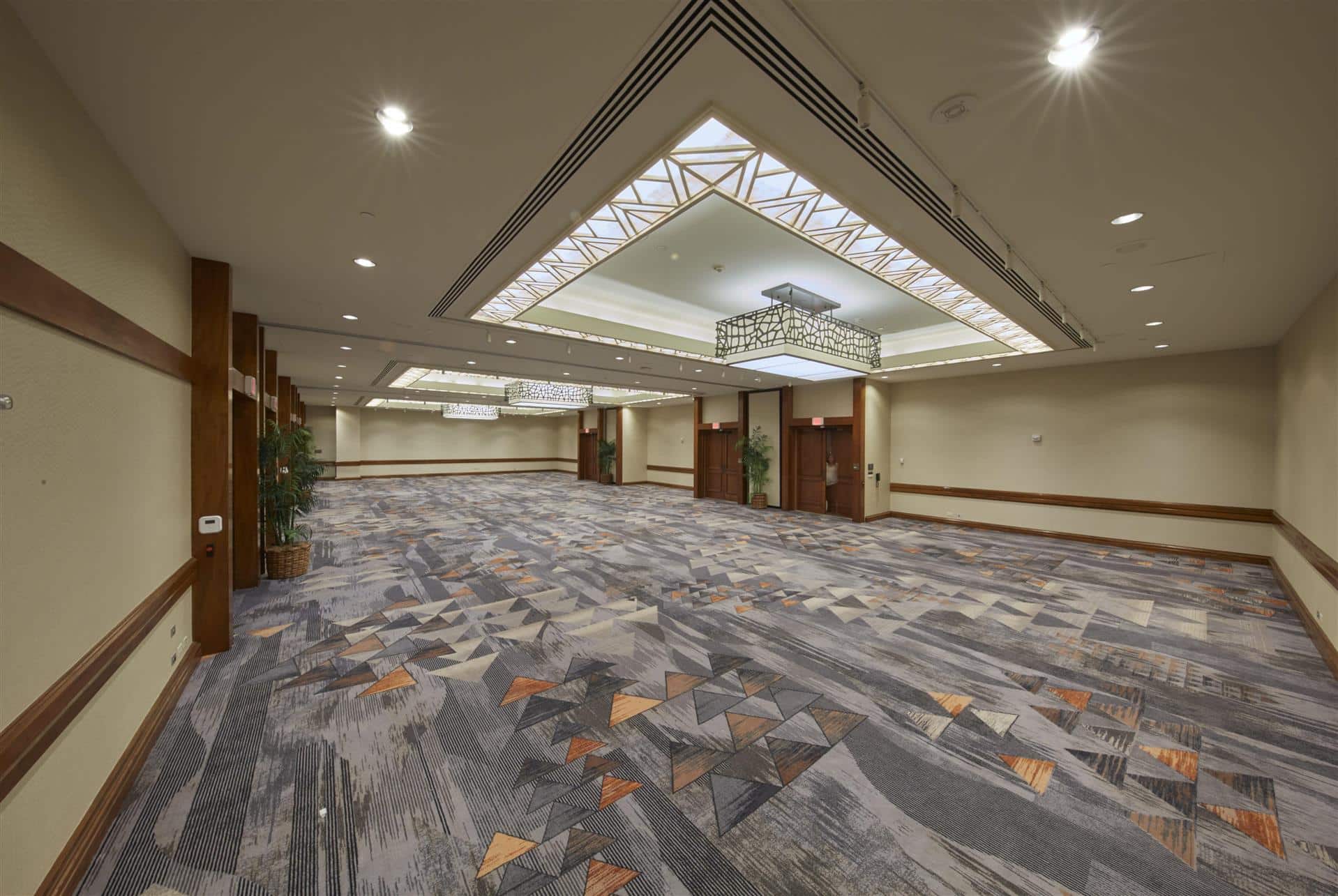
Honolulu Suite
Honolulu Suite overs 3,822 sq.ft and can be divided into three separate meeting rooms. The open-air Honolulu Lani overlooks the Tapa Pool and provides 2,625 sq.ft. of pre-function space perfect for coffee breaks and other food and beverage services.
Spaces
Honolulu Suite
- 3,864 sq ft
- 92' x 42' x 11' (LxWxH)
Room Arrangements
- Classroom: Capacity 192
- Theatre: Capacity 369
- Banquet: Capacity 300
- Reception: Capacity 439
- Hollow Square: Capacity 96
- U-Shape: Capacity 84
Honolulu I
- 1,302 sq ft
- 42' x 31' x 11' (LxWxH)
Room Arrangements
- Classroom: Capacity 80
- Theatre: Capacity 126
- Banquet: Capacity 100
- Reception: Capacity 145
- Conference: Capacity 24
- Hollow Square: Capacity 40
- U-Shape: Capacity 31
Honolulu II
- 1,260 sq ft
- 42' x 30' x 11' (LxWxH)
Room Arrangements
- Classroom: Capacity 84
- Theatre: Capacity 126
- Banquet: Capacity 100
- Reception: Capacity 145
- Conference: Capacity 24
- Hollow Square: Capacity 40
- U-Shape: Capacity 31
Honolulu III
- 1,260 sq ft
- 42' x 30' x 11' (LxWxH)
Room Arrangements
- Classroom: Capacity 84
- Theatre: Capacity 126
- Banquet: Capacity 100
- Reception: Capacity 150
- Conference: Capacity 24
- Hollow Square: Capacity 40
- U-Shape: Capacity 31
