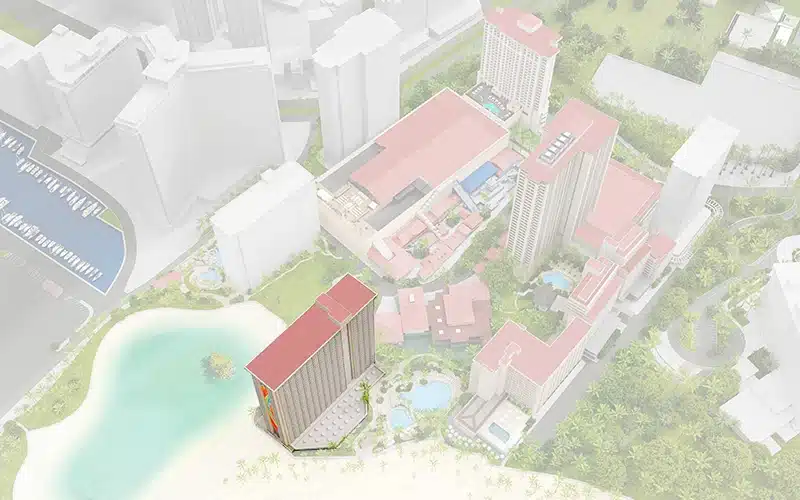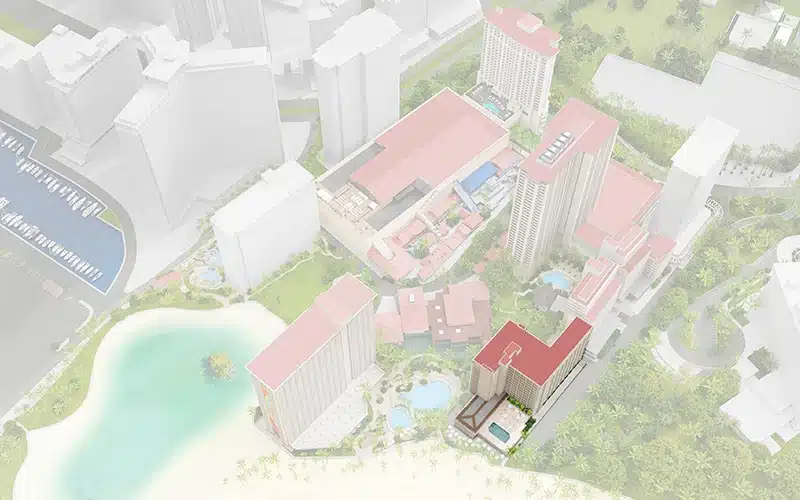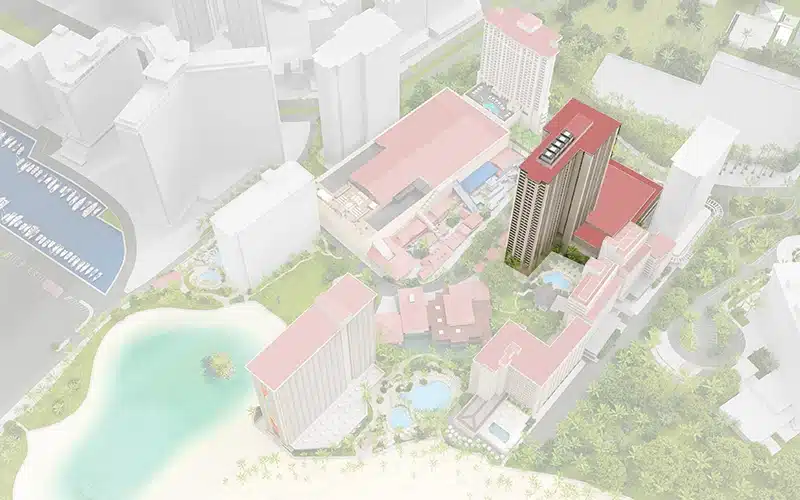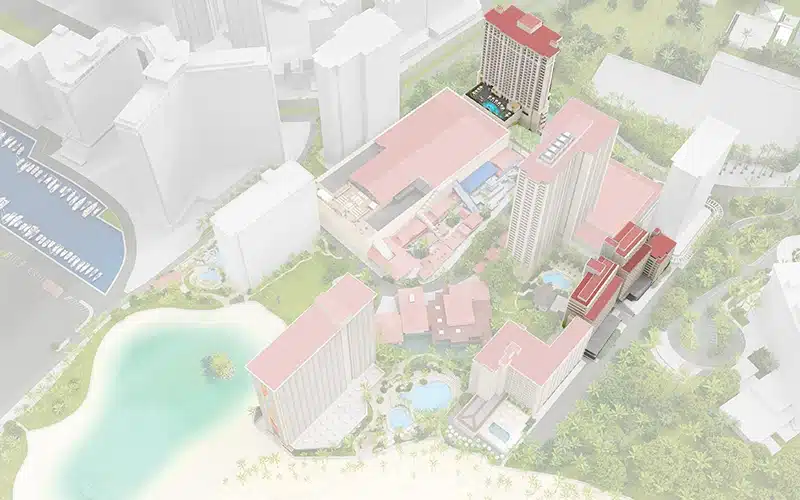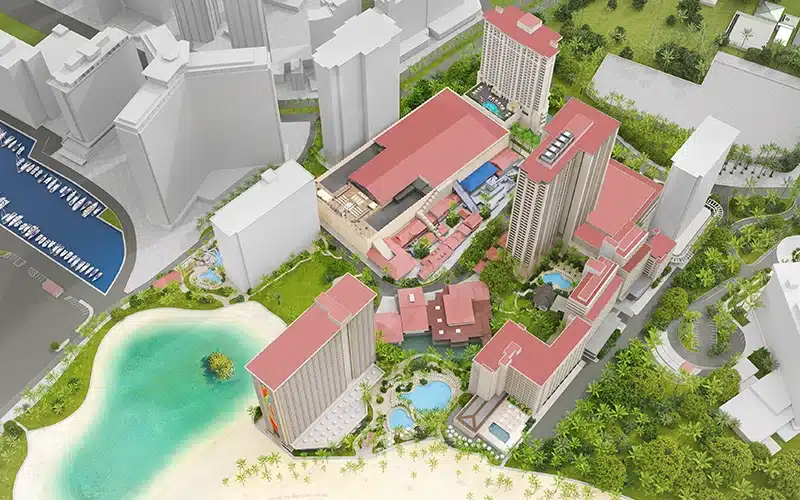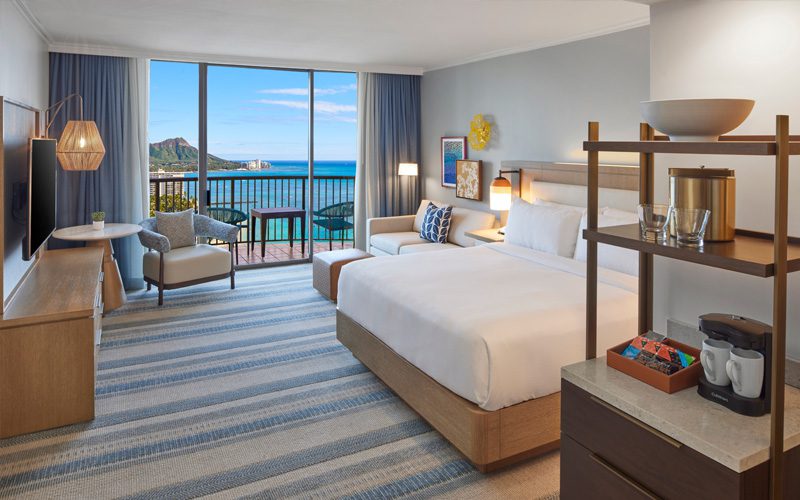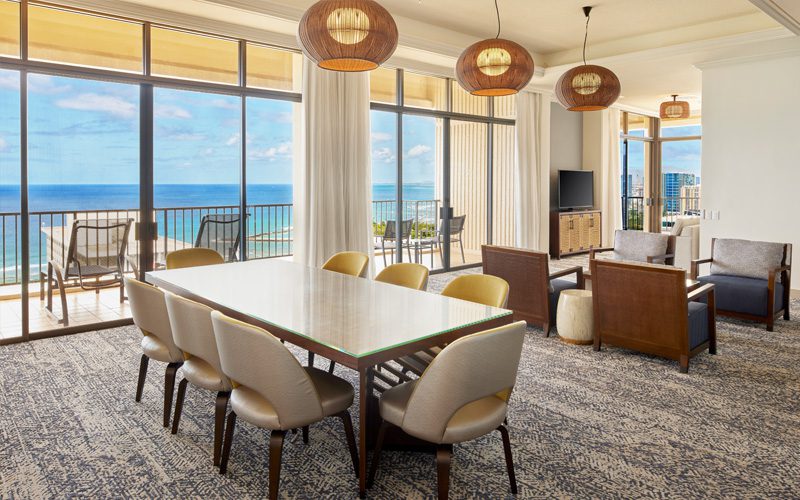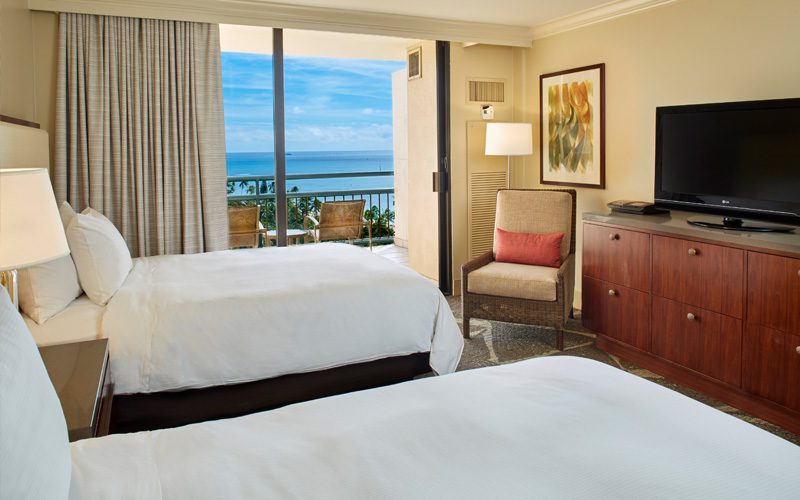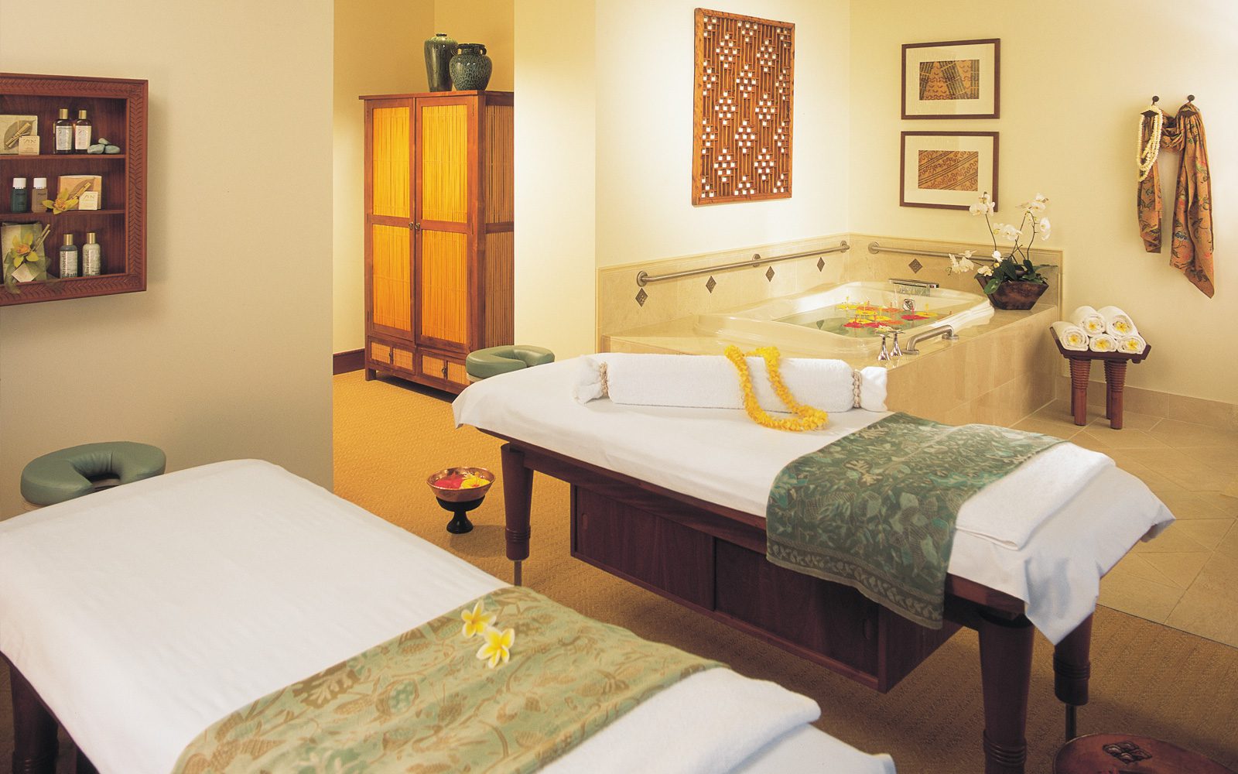Kahili Suite
Kahili Suite
The Kahili Suite has a movable center partition that is able to divide the suite into two rooms. It has a spacious balcony that overlooks the Kalia Road.
Spaces
Kahili Suite
- 1,219 sq ft
- 53' x 23' x 10' (LxWxH)
Room Arrangements
- Classroom: Capacity 72
- Theatre: Capacity 130
- Banquet: Capacity 100
- Reception: Capacity 126
- Conference: Capacity 40
- Hollow Square: Capacity 50
- U-Shape: Capacity 44
Kahili Suite I
- 598 sq ft
- x 10' (LxWxH)
Room Arrangements
- Classroom: Capacity 32
- Theatre: Capacity 55
- Banquet: Capacity 40
- Reception: Capacity 54
- Conference: Capacity 20
- Hollow Square: Capacity 26
- U-Shape: Capacity 20
Kahili Suite II
- 598 sq ft
- x 10' (LxWxH)
Room Arrangements
- Classroom: Capacity 32
- Theatre: Capacity 55
- Banquet: Capacity 40
- Reception: Capacity 54
- Conference: Capacity 20
- Hollow Square: Capacity 26
- U-Shape: Capacity 20
