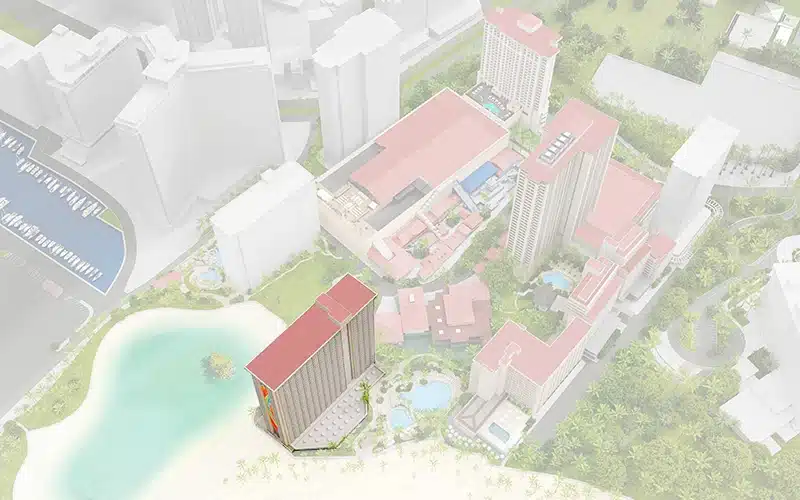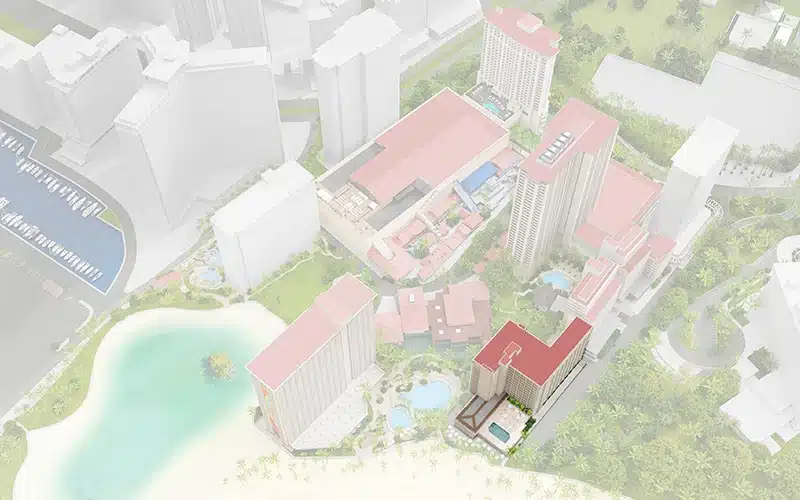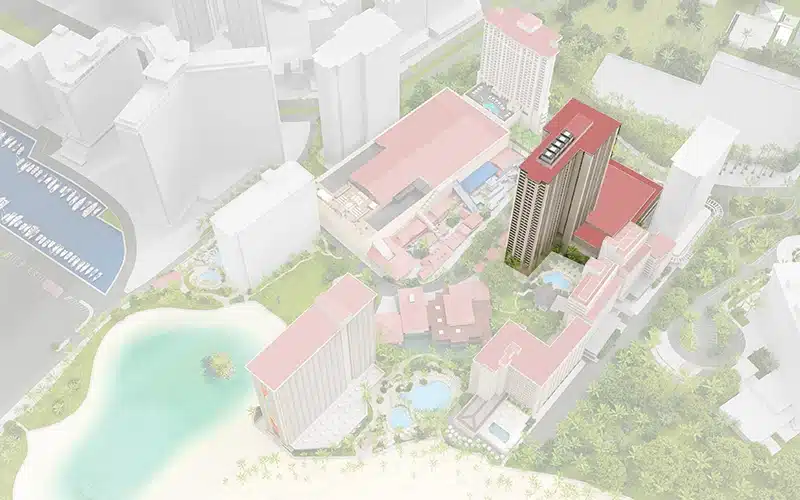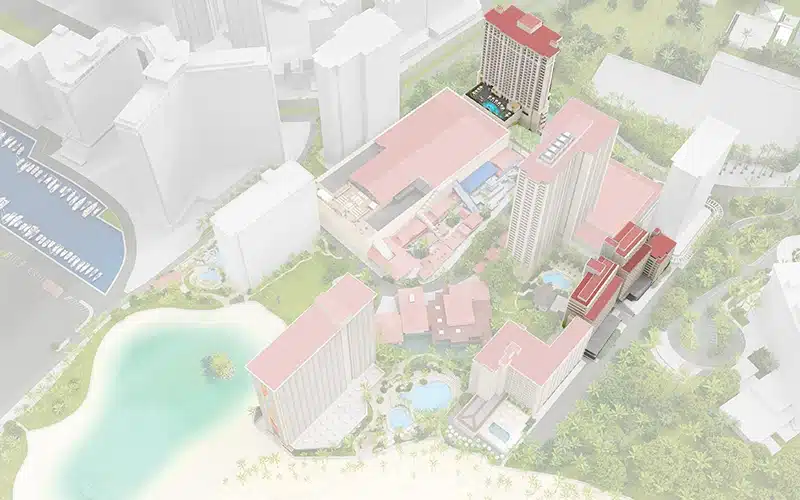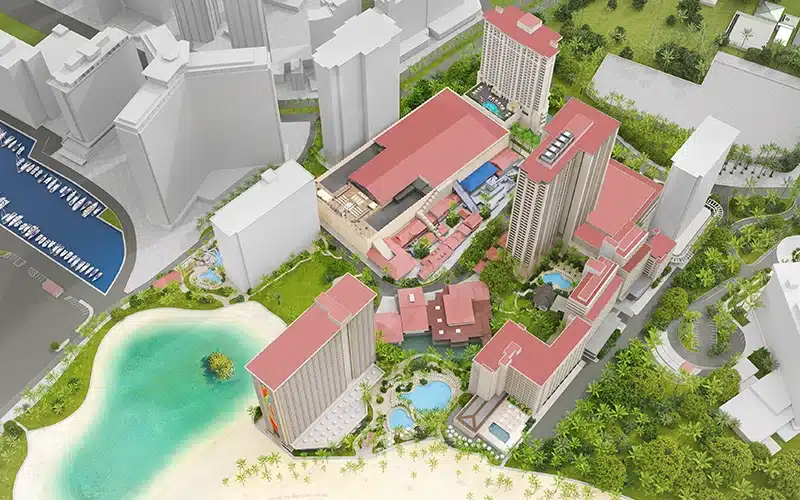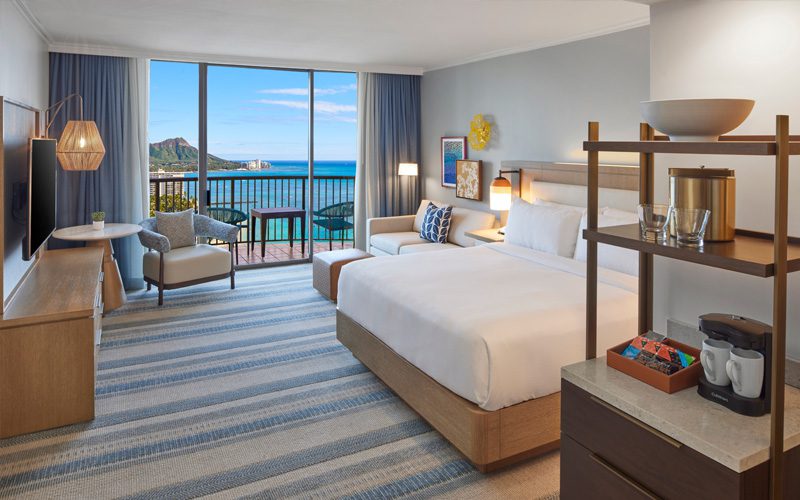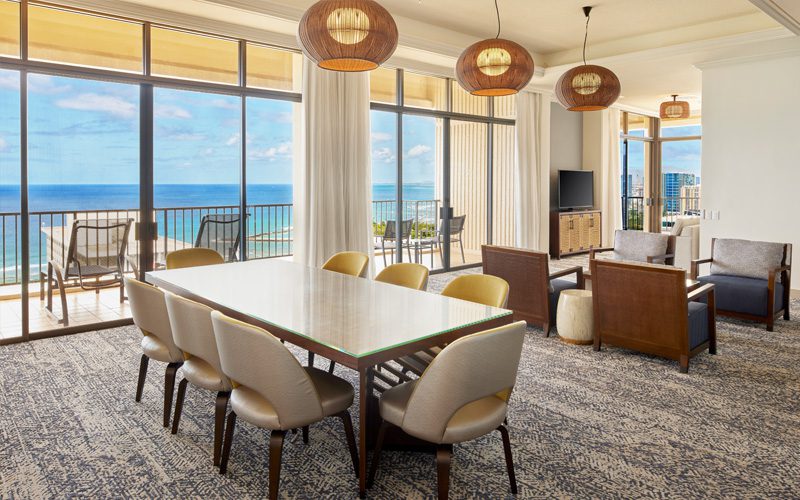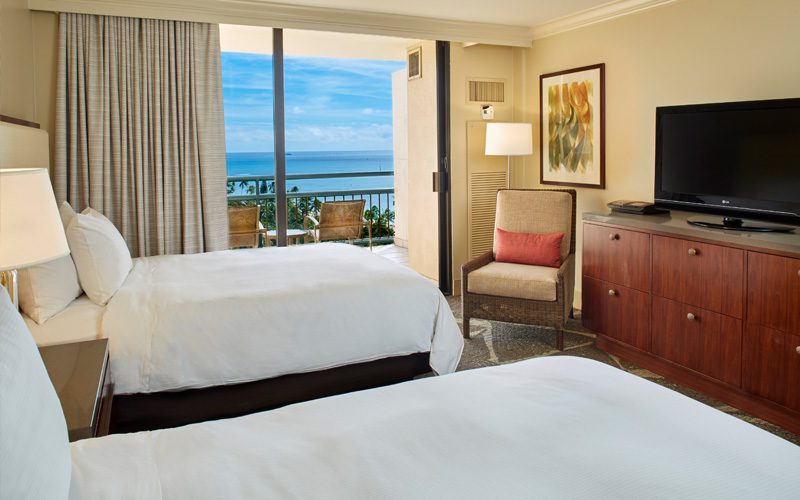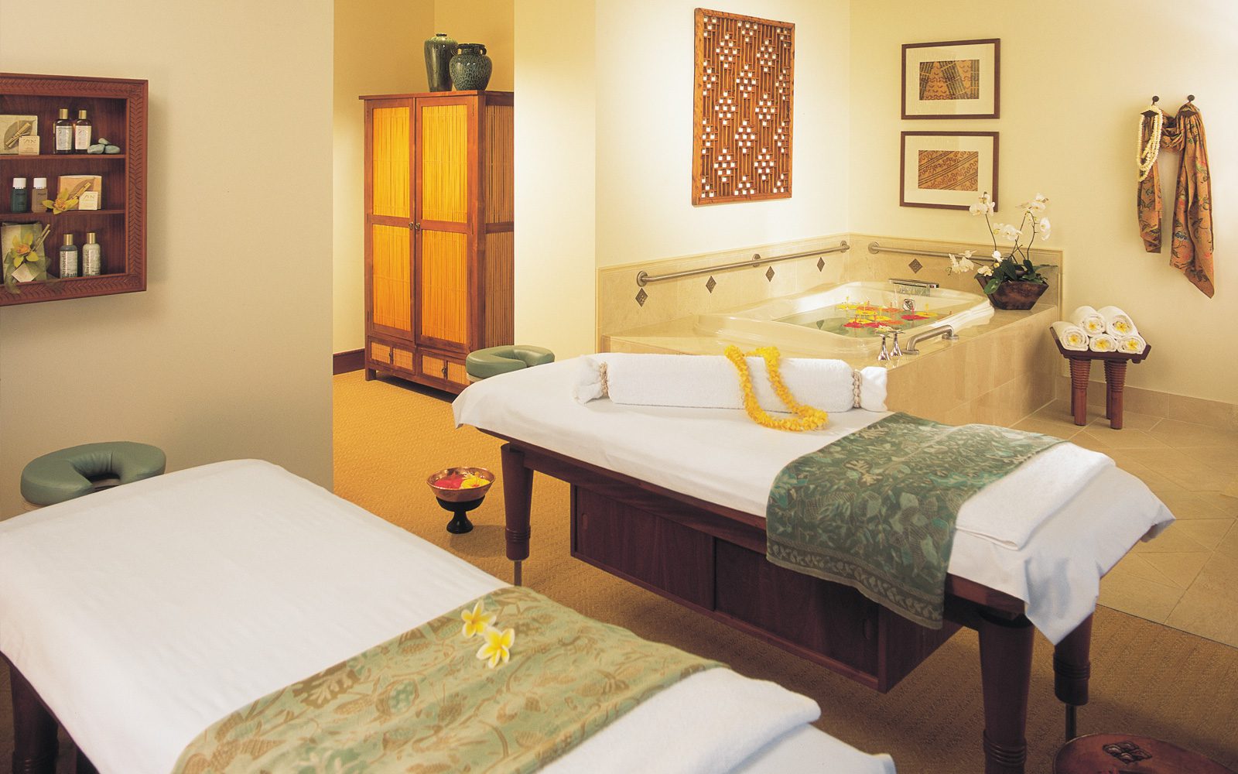Nautilus Suite
Nautilus Suite
The Nautilus Suite and Lounge offer two additional meeting venues and greater flexibility for breakout sessions.
Spaces
Nautilus Suite
- 1,500 sq ft
- 50' x 30' x 9' (LxWxH)
Room Arrangements
- Classroom: Capacity 104
- Theatre: Capacity 168
- Banquet: Capacity 150
- Reception: Capacity 184
- Conference: Capacity 40
- Hollow Square: Capacity 54
- U-Shape: Capacity 45
Nautilus I
- 750 sq ft
- 30' x 25' x 9' (LxWxH)
Room Arrangements
- Classroom: Capacity 40
- Theatre: Capacity 70
- Banquet: Capacity 60
- Reception: Capacity 80
- Conference: Capacity 24
- Hollow Square: Capacity 32
- U-Shape: Capacity 24
Nautilus II
- 750 sq ft
- 30' x 25' x 9' (LxWxH)
Room Arrangements
- Classroom: Capacity 40
- Theatre: Capacity 70
- Banquet: Capacity 60
- Reception: Capacity 80
- Conference: Capacity 24
- Hollow Square: Capacity 32
- U-Shape: Capacity 24
Nautilus Foyer
- 1,919 sq ft
- x 9' (LxWxH)
