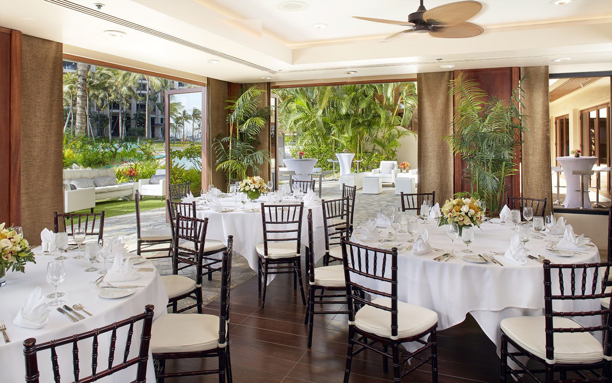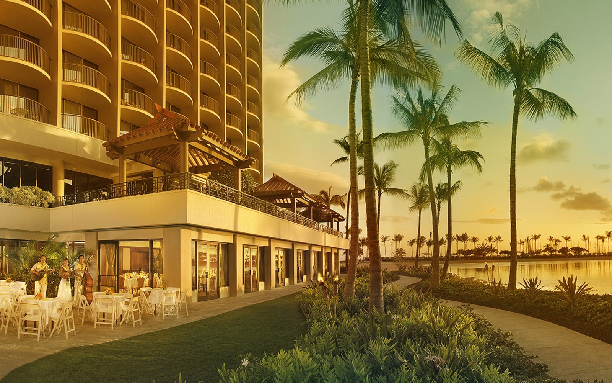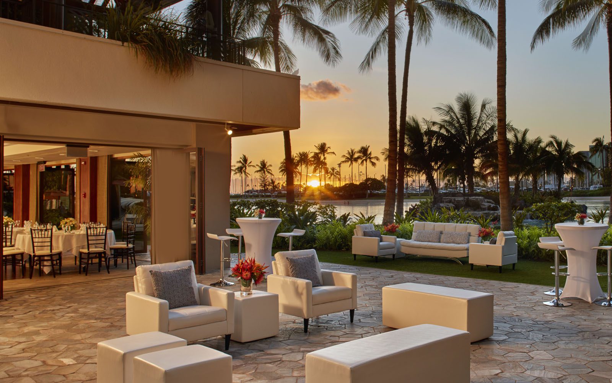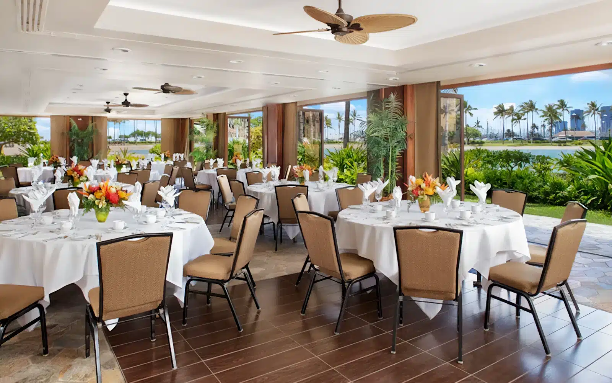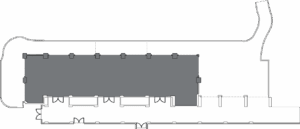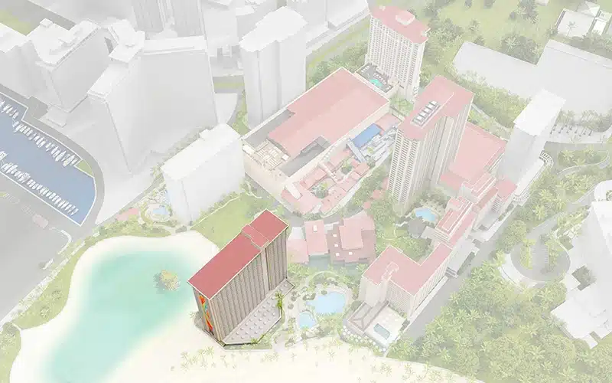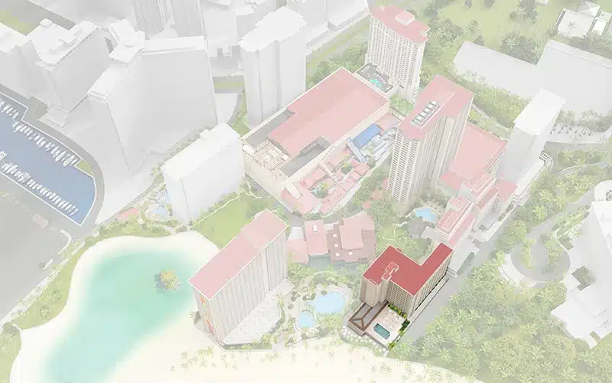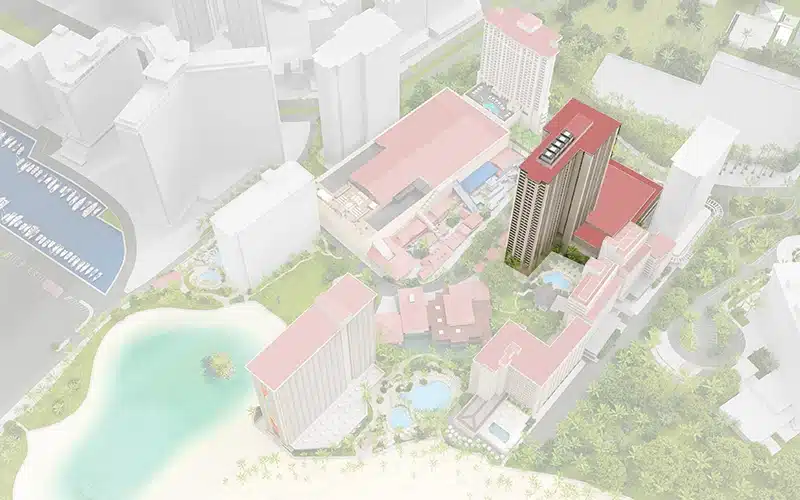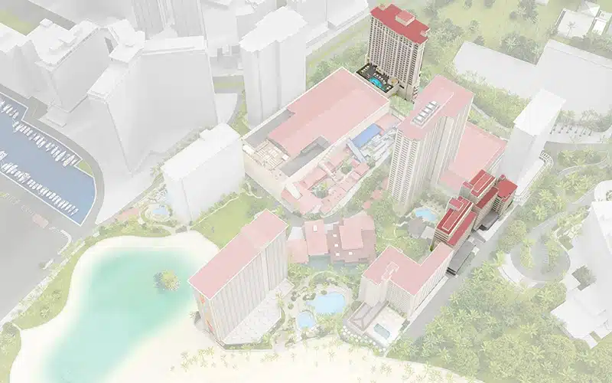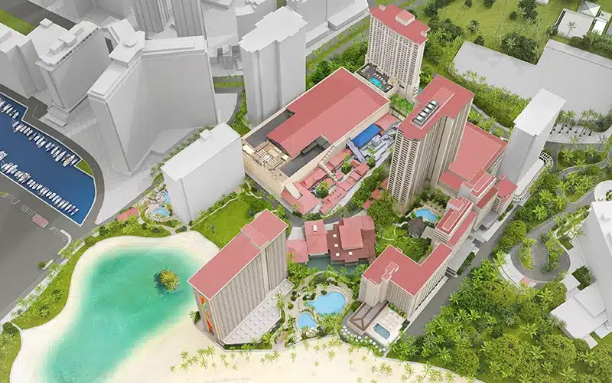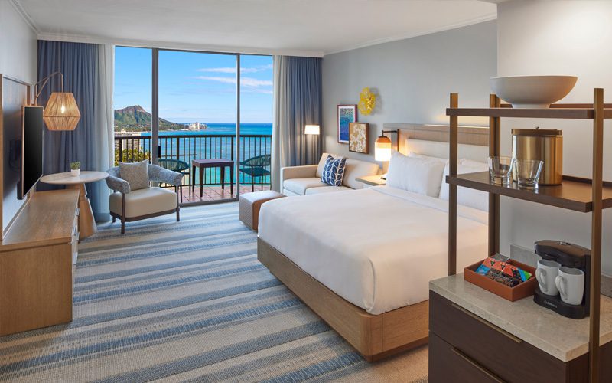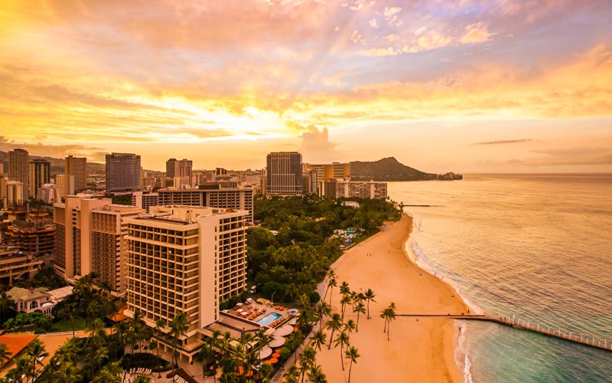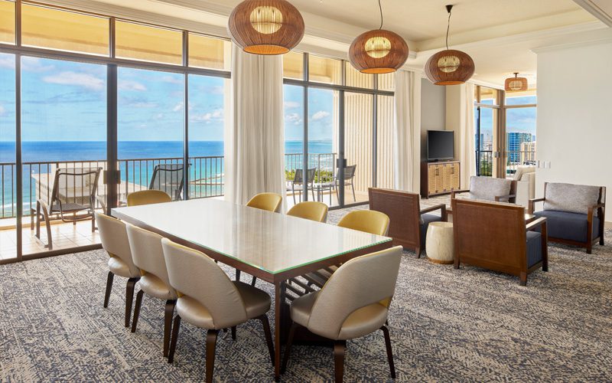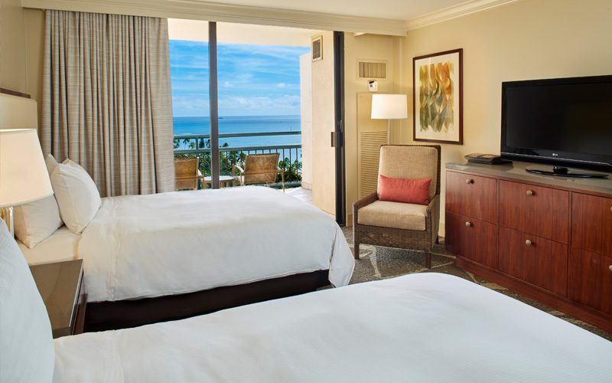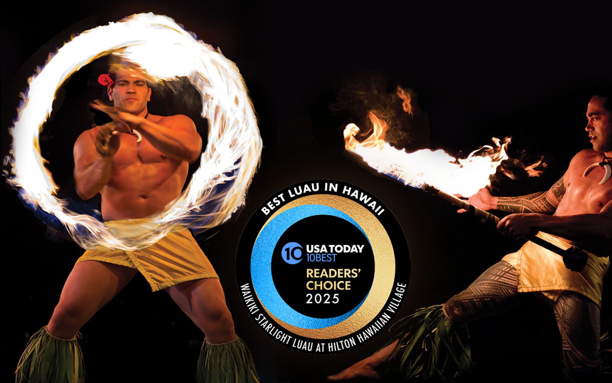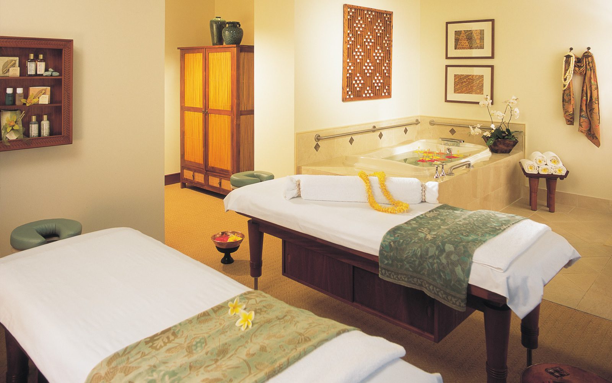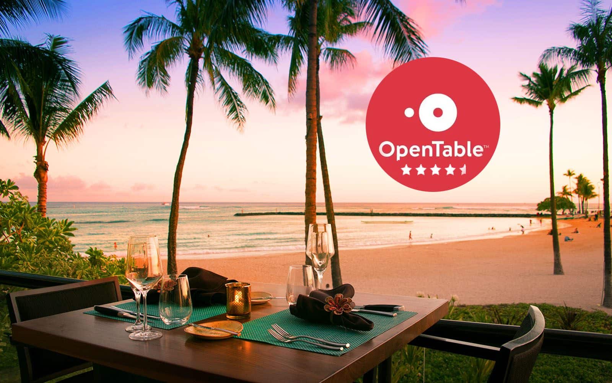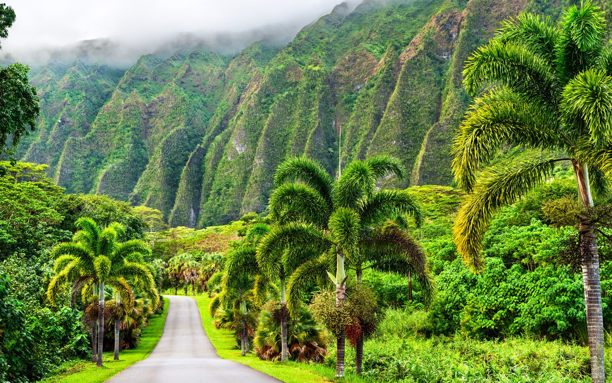Rainbow Suite
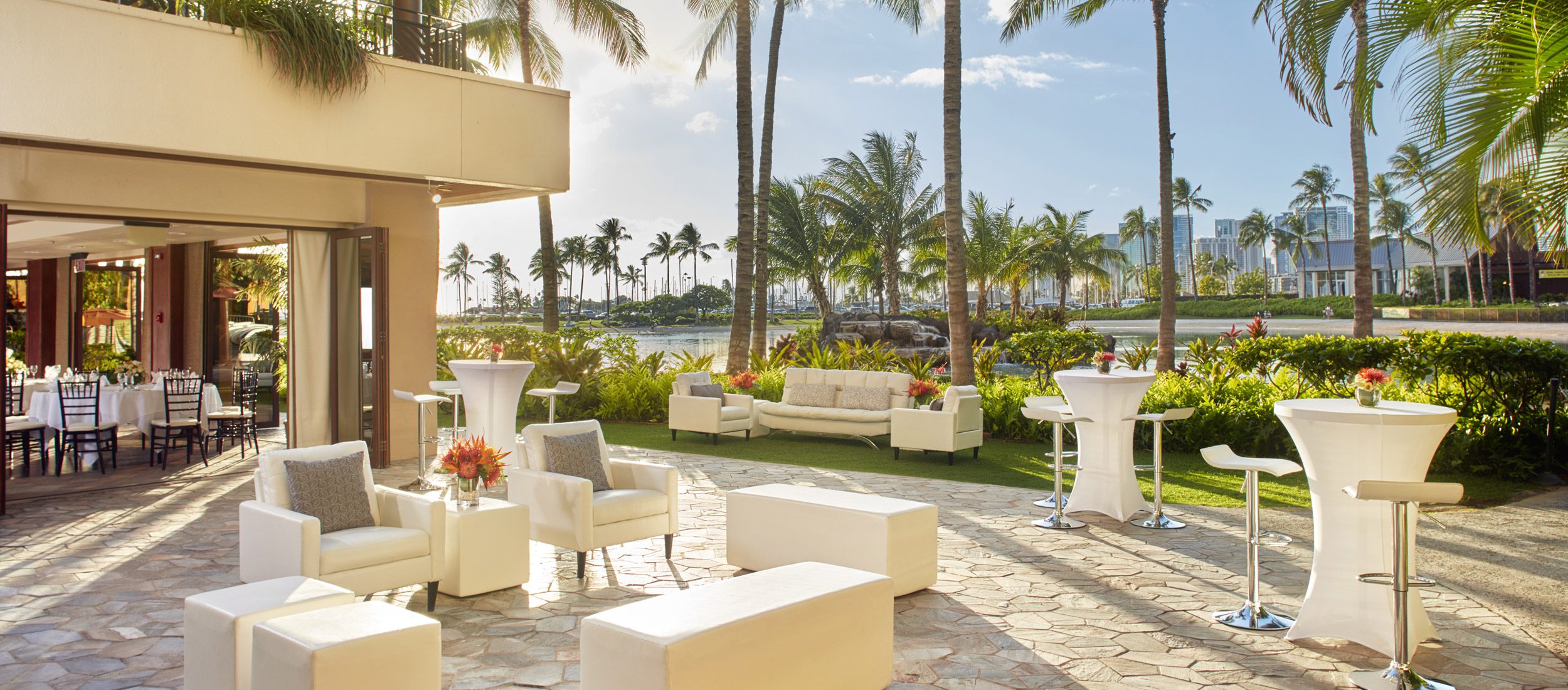
Rainbow Suite
Elevate your event in this modern room looking out to the beautiful lagoon. The Rainbow Patio allows flexibility to have part of your event outdoors.
Spaces
Rainbow Suite
- 2,400 sq ft
- 100' x 24' x 8' (LxWxH)
Room Arrangements
- Classroom: Capacity 140
- Theatre: Capacity 235
- Banquet: Capacity 180
- Reception: Capacity 273
Rainbow I
- 696 sq ft
- 29' x 24' x 8' (LxWxH)
Room Arrangements
- Classroom: Capacity 36
- Theatre: Capacity 55
- Banquet: Capacity 50
- Reception: Capacity 80
- Conference: Capacity 16
- Hollow Square: Capacity 28
- U-Shape: Capacity 22
Rainbow II
- 696 sq ft
- 29' x 24' x 8' (LxWxH)
Room Arrangements
- Classroom: Capacity 36
- Theatre: Capacity 60
- Banquet: Capacity 50
- Reception: Capacity 80
- Conference: Capacity 16
- Hollow Square: Capacity 28
- U-Shape: Capacity 22
Rainbow III
- 984 sq ft
- 41' x 24' x 8' (LxWxH)
Room Arrangements
- Classroom: Capacity 52
- Theatre: Capacity 85
- Banquet: Capacity 80
- Reception: Capacity 113
- Conference: Capacity 30
- Hollow Square: Capacity 36
- U-Shape: Capacity 30
Rainbow Patio
- 39' x 32' (LxWxH)
Room Arrangements
- Banquet: Capacity 40
- Reception: Capacity 113
Rainbow Foyer
- 150' x 10' x 8' (LxWxH)
Room Arrangements
- Reception: Capacity 113
