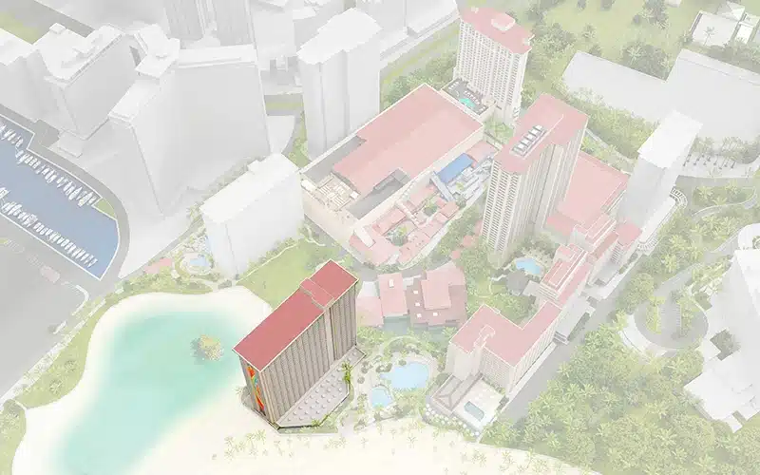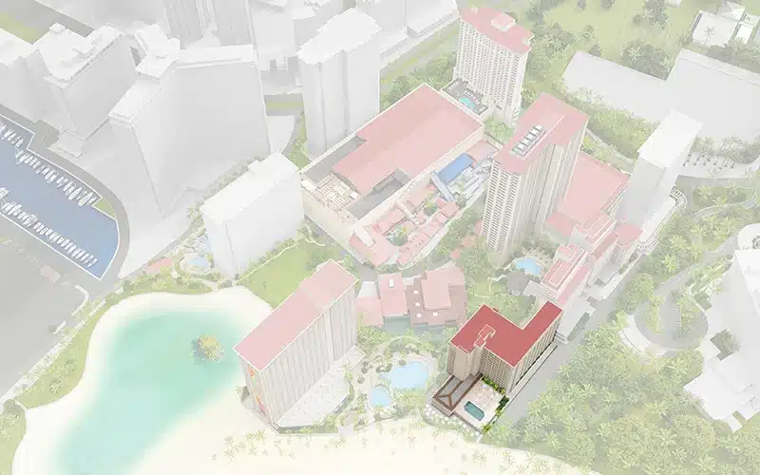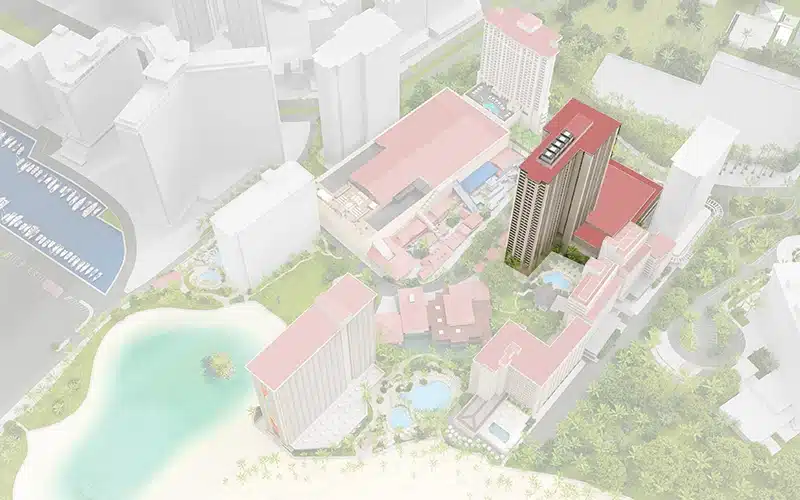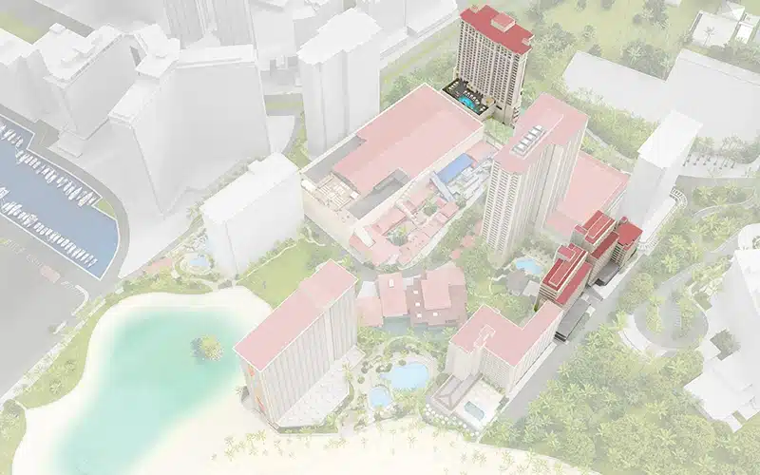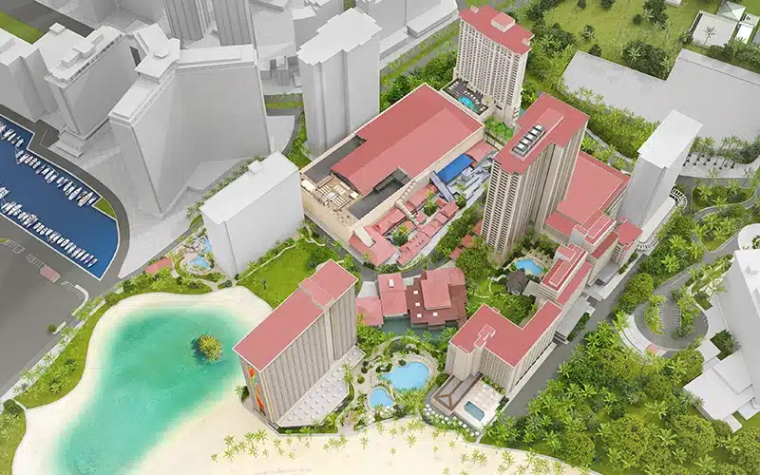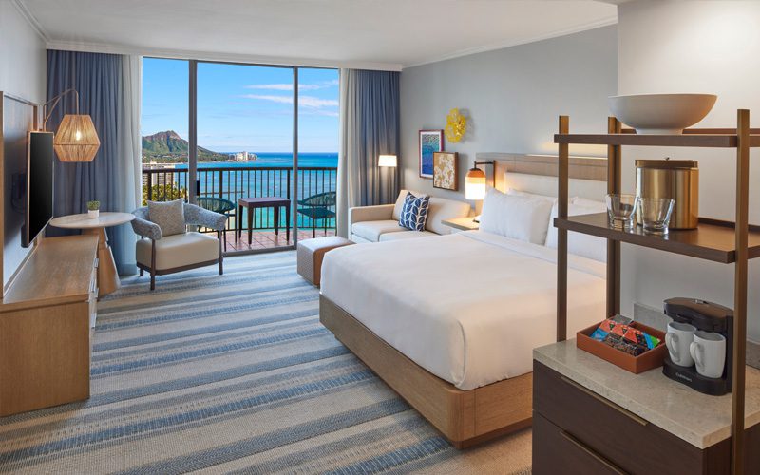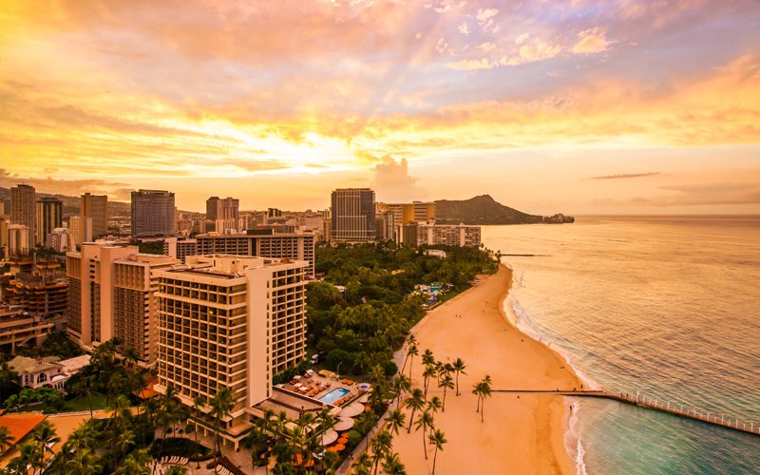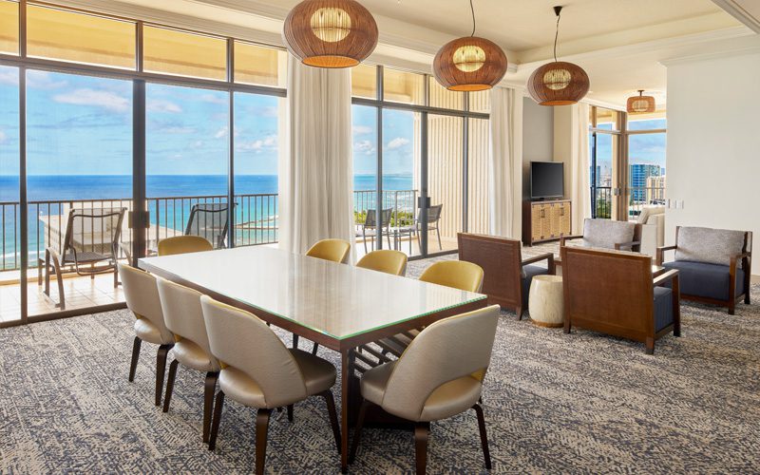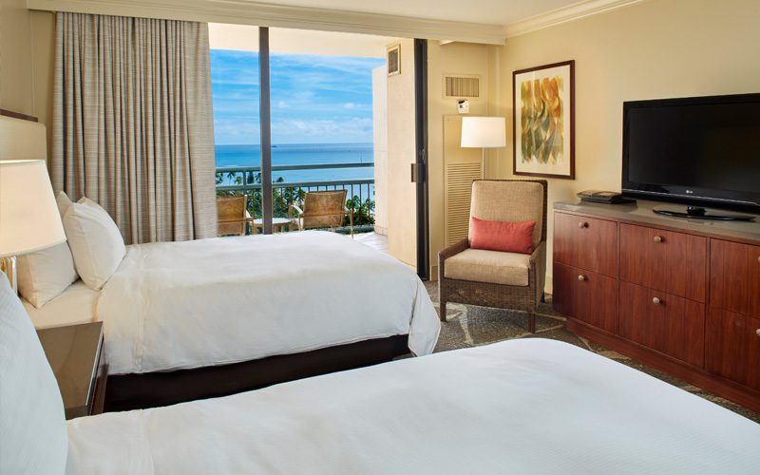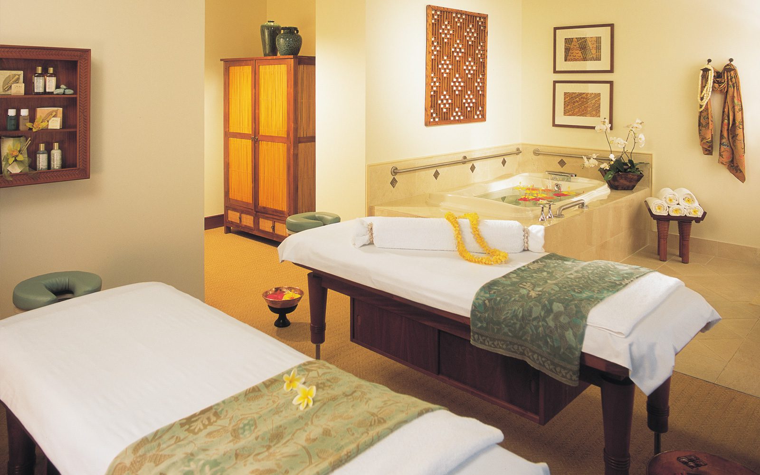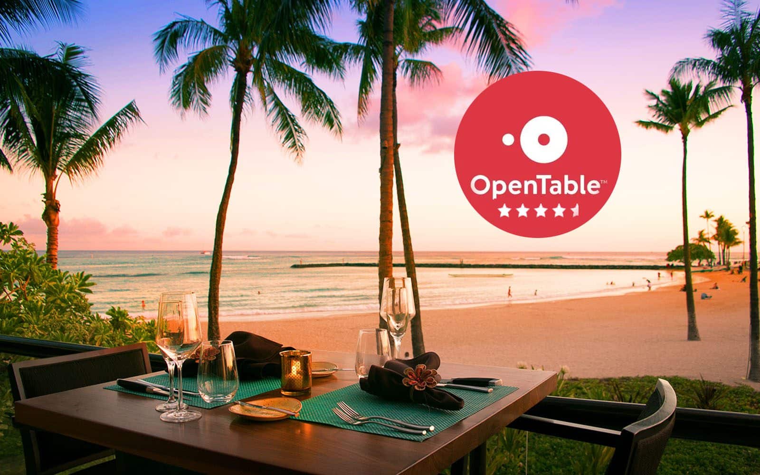Sea Pearl Suite
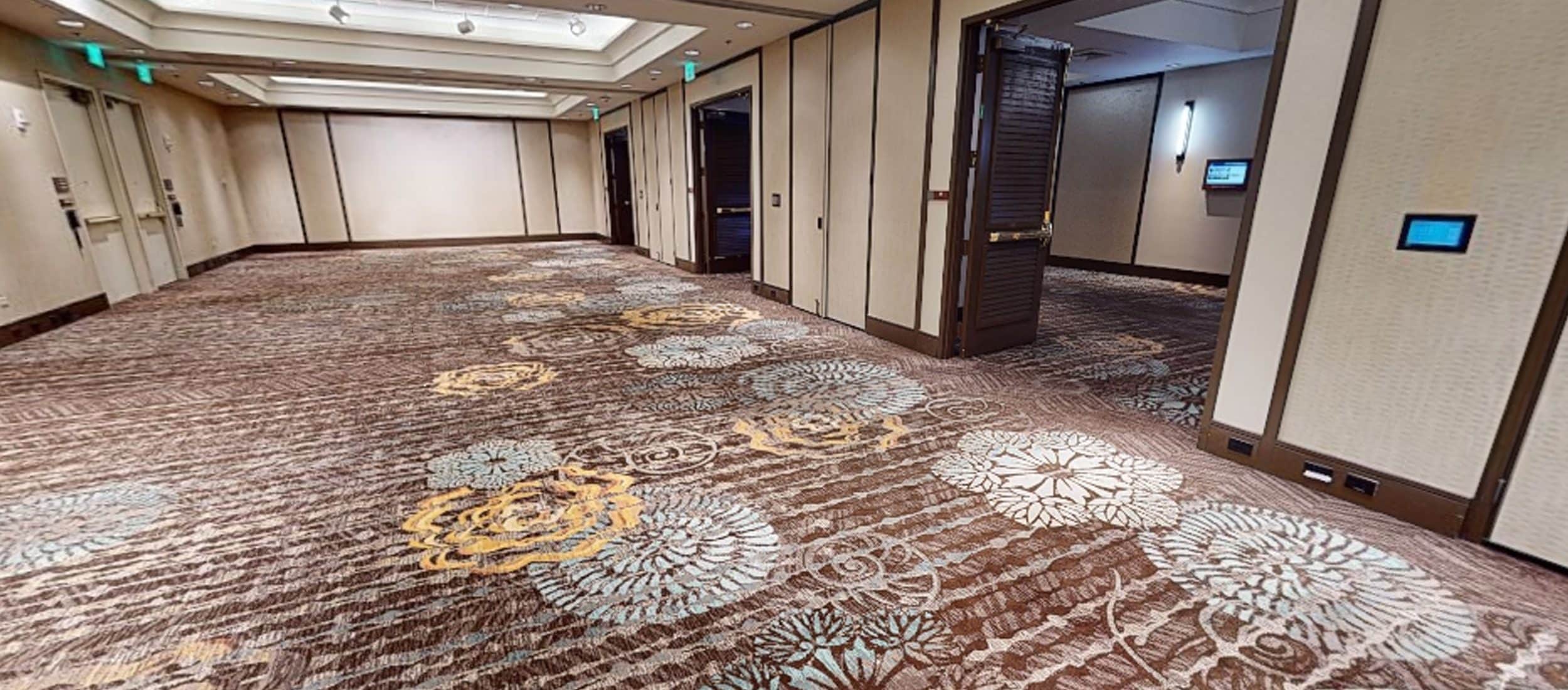
Sea Pearl Suite
Across from the South Pacific Ballroom is the Sea Pearl Suite providing 1824 sq.ft. of space. Divisible into four additional breakout rooms. Ideal for smaller meetings, parties, luncheons and receptions.
Spaces
Sea Pearl Suite
- 1,824 sq ft
- 76' x 24' x 10' (LxWxH)
Room Arrangements
- Classroom: Capacity 96
- Theatre: Capacity 170
- Banquet: Capacity 140
- Reception: Capacity 192
Sea Pearl I
- 456 sq ft
- 19' x 24' x 10' (LxWxH)
Room Arrangements
- Classroom: Capacity 24
- Theatre: Capacity 40
- Banquet: Capacity 30
- Reception: Capacity 48
- Conference: Capacity 16
- Hollow Square: Capacity 20
- U-Shape: Capacity 17
Sea Pearl II
- 456 sq ft
- 19' x 24' x 10' (LxWxH)
Room Arrangements
- Classroom: Capacity 24
- Theatre: Capacity 40
- Banquet: Capacity 30
- Reception: Capacity 48
- Conference: Capacity 16
- Hollow Square: Capacity 20
- U-Shape: Capacity 17
Sea Pearl III
- 456 sq ft
- 19' x 24' x 10' (LxWxH)
Room Arrangements
- Classroom: Capacity 24
- Theatre: Capacity 40
- Banquet: Capacity 30
- Reception: Capacity 48
- Conference: Capacity 16
- Hollow Square: Capacity 20
- U-Shape: Capacity 17
Sea Pearl IV
- 456 sq ft
- 19' x 24' x 10' (LxWxH)
Room Arrangements
- Classroom: Capacity 24
- Theatre: Capacity 40
- Banquet: Capacity 30
- Reception: Capacity 48
- Conference: Capacity 16
- Hollow Square: Capacity 20
- U-Shape: Capacity 17
