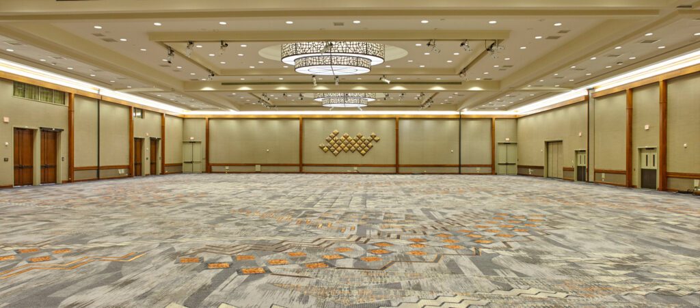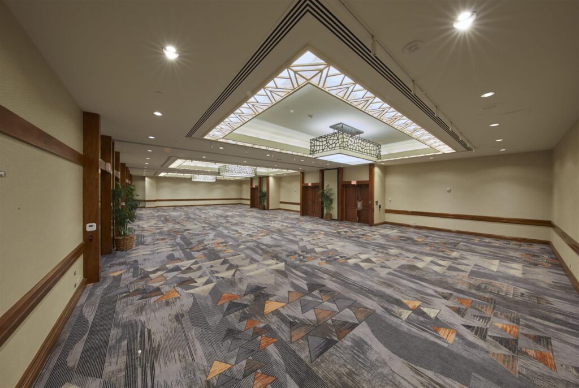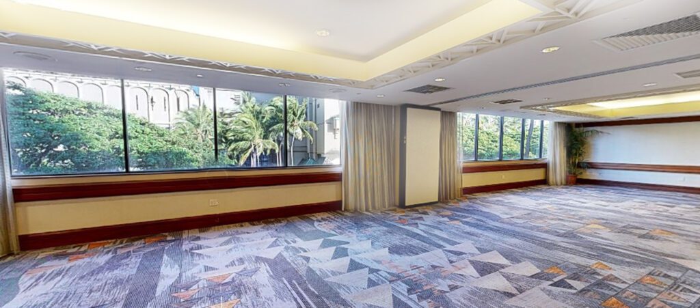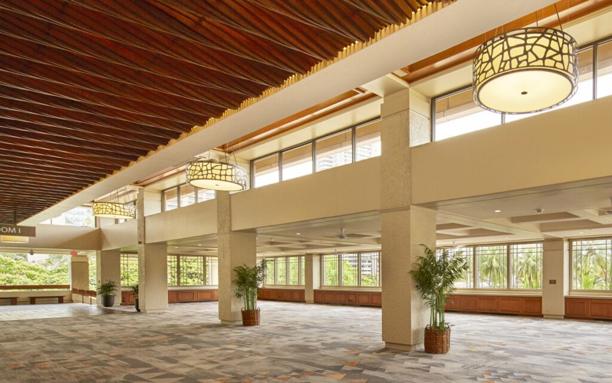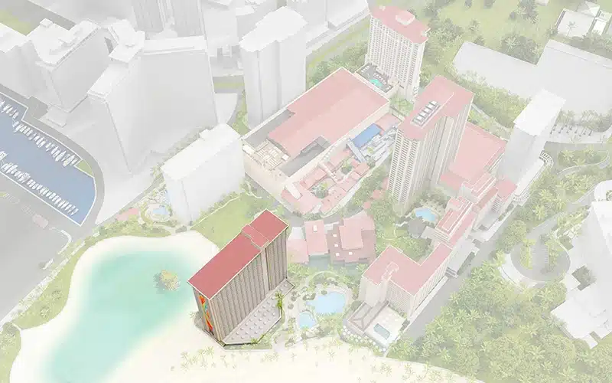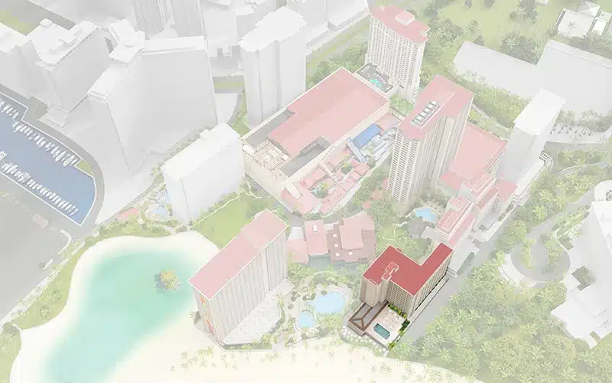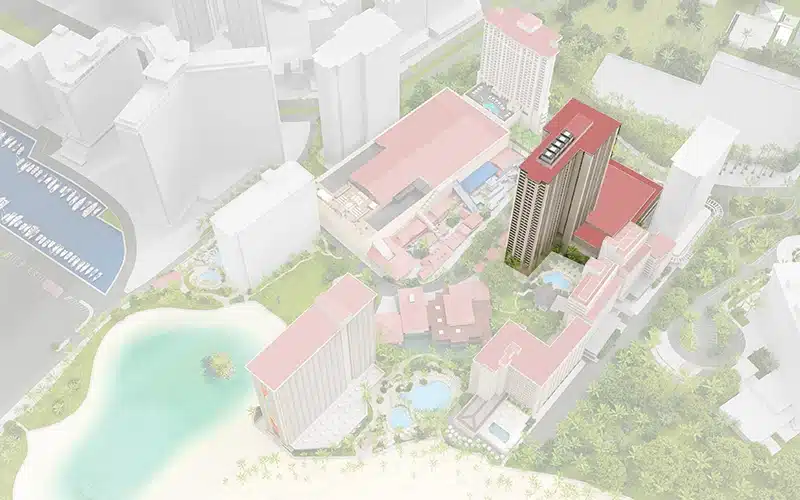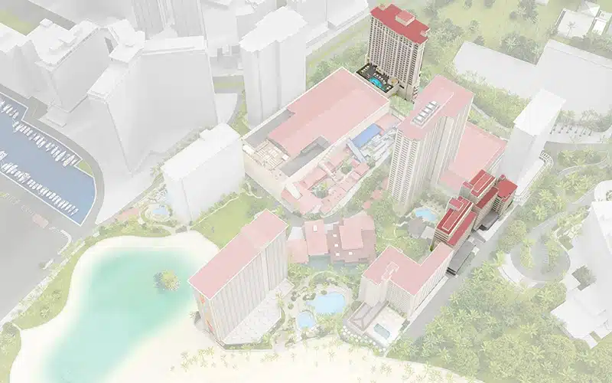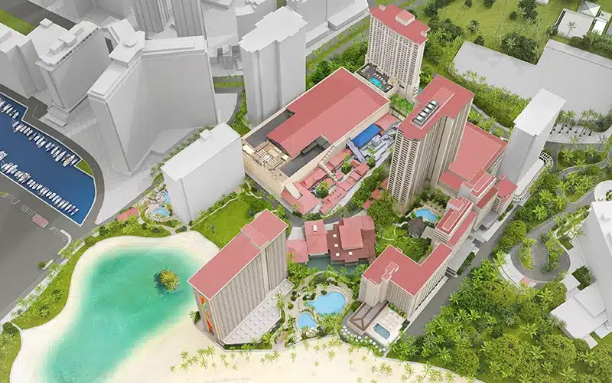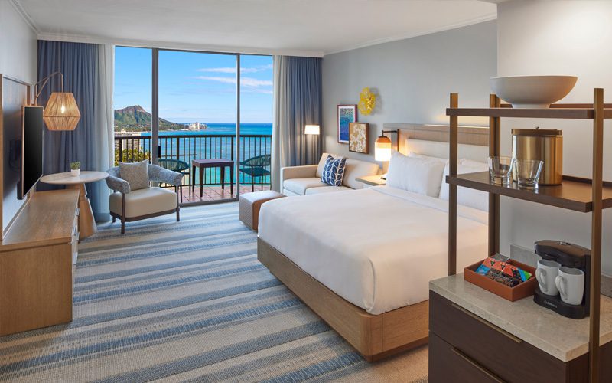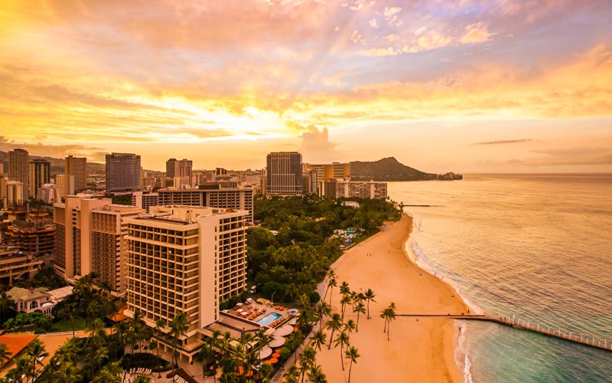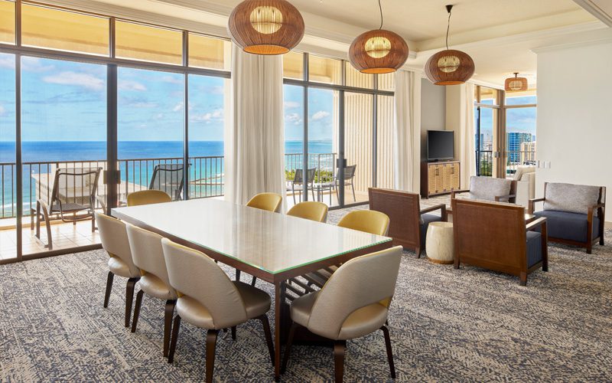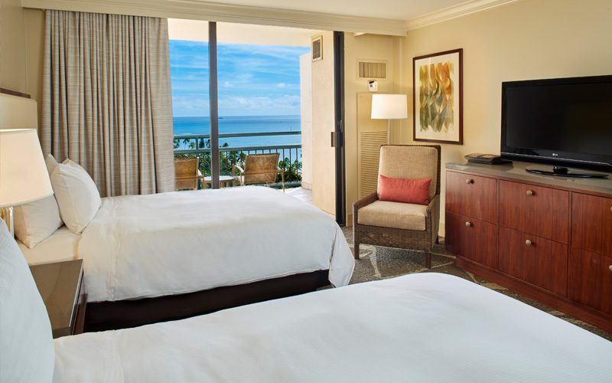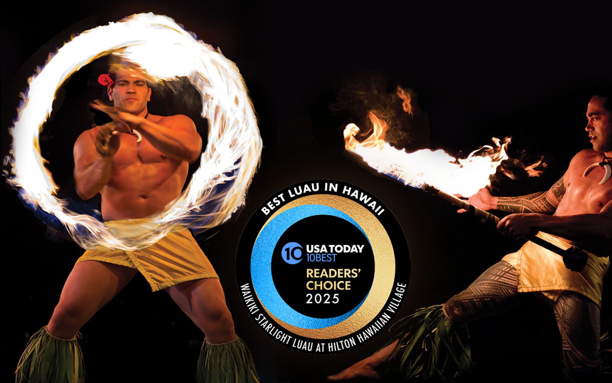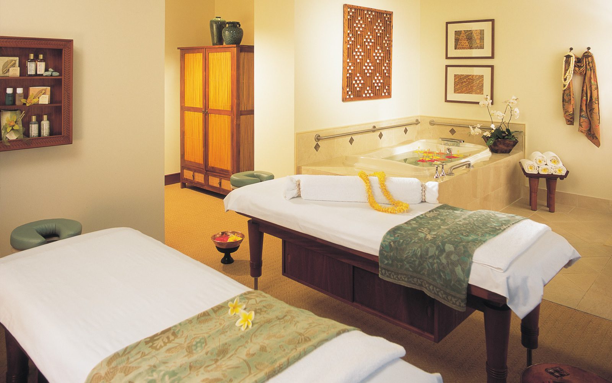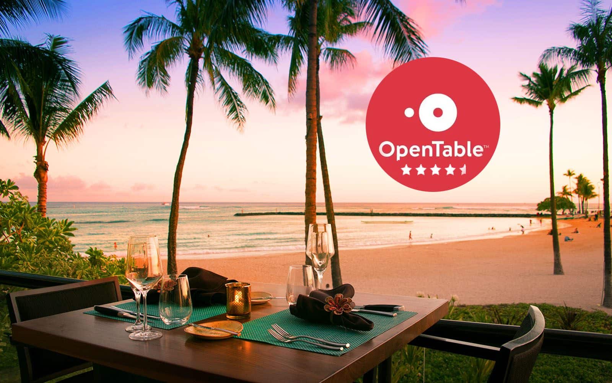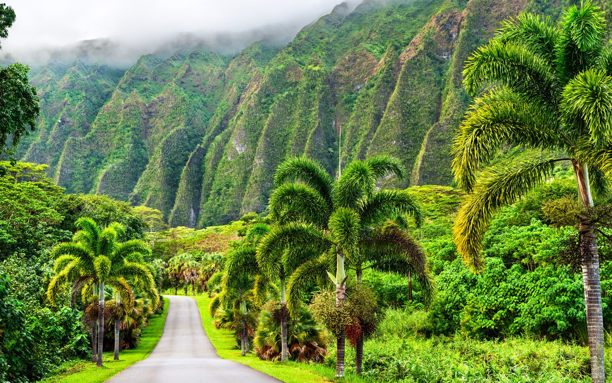Tapa Conference Center
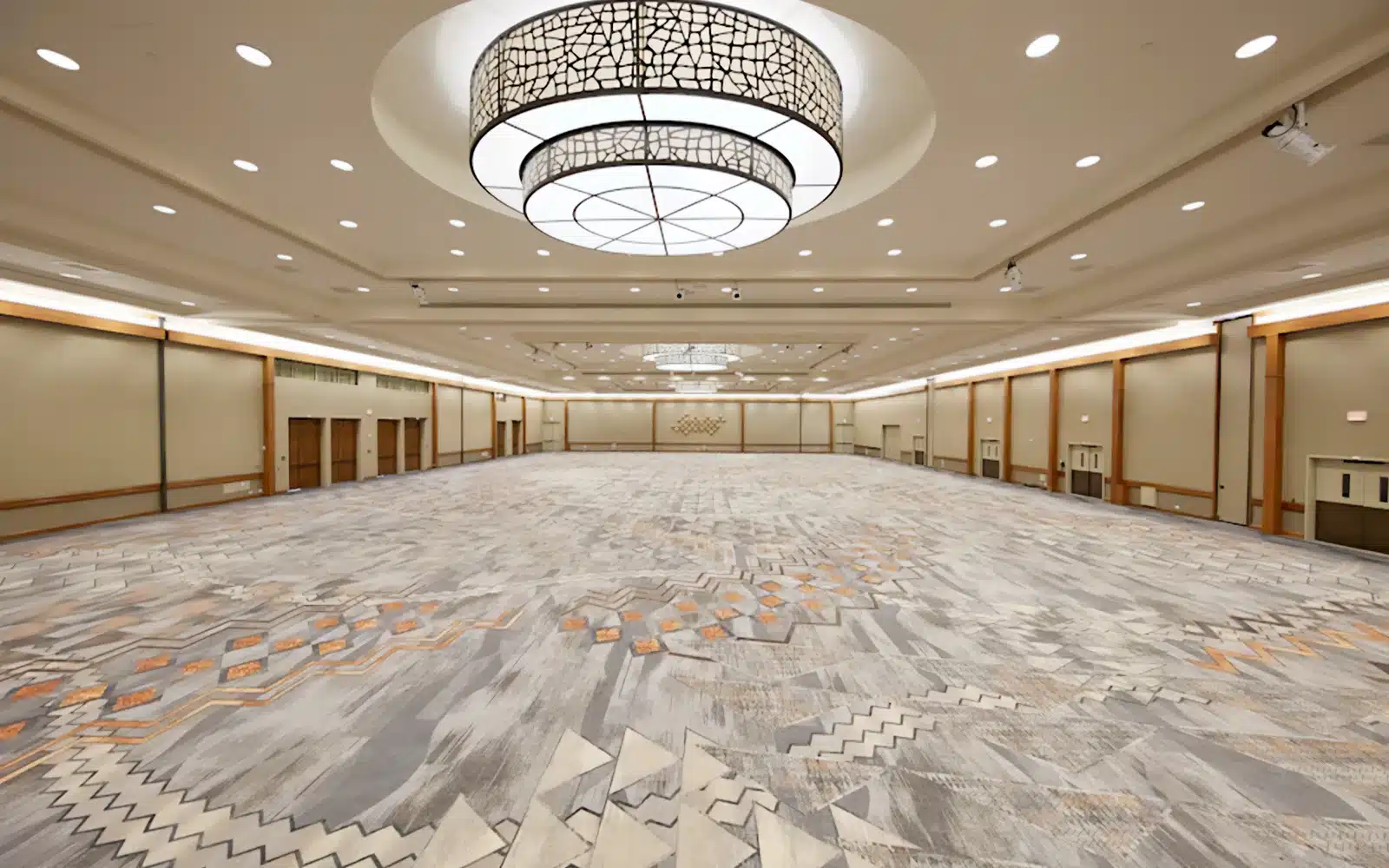
Tapa Conference Center
An elegant ballroom with atmospheric lighting, a spacious lounge and function suites, all decorated with a traditional tapa theme, this conference center is equipped to cater for a wide variety of events.
Spaces
Tapa Ballroom
Tapa Ballroom can be divided into three separate ballrooms. The adjoining Palace Lounge is perfect for hosting an opening reception, creating a comfortable registration area or exhibit and display space.
Space Options
- Tapa Ballroom16,536 sq ft
- Tapa I5,300 sq ft
- Tapa II5,830 sq ft
- Tapa III4,400 sq ft
Honolulu Suite
Honolulu Suite overs 3,822 sq.ft and can be divided into three separate meeting rooms. The open-air Honolulu Lani overlooks the Tapa Pool and provides 2,625 sq.ft. of pre-function space perfect for coffee breaks and other food and beverage services.
Space Options
- Honolulu Suite3,864 sq ft
- Honolulu I1,302 sq ft
- Honolulu II1,260 sq ft
- Honolulu III1,260 sq ft
- Honolulu Lanai2,625 sq ft
Iolani Suite
The Iolani Suite can be divided into seven breakout rooms that can be configured for use as conference rooms, hospitality lounges or offices.
Space Options
- Iolani Suite I-IV1,580 sq ft
- Iolani Suite I378 sq ft
- Iolani Suite II420 sq ft
- Iolani Suite III420 sq ft
- Iolani Suite IV360 sq ft
- Iolani Suite V-VII1,785 sq ft
- Iolani Suite V567 sq ft
- Iolani Suite VI609 sq ft
- Iolani Suite VII609 sq ft
Palace Lounge
The Palace Lounge is a beautiful partially open-air lounge area that provides 7,000 sq.ft. of function space for a prelude to your event or meeting.
Space Options
- Palace Lounge8,800 sq ft
